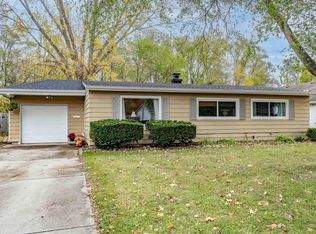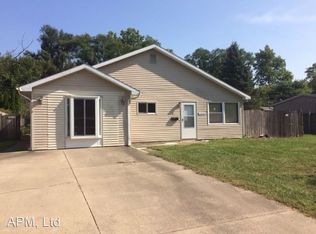Closed
$145,000
5517 Kimberley Rd, Fort Wayne, IN 46809
3beds
1,275sqft
Single Family Residence
Built in 1959
9,583.2 Square Feet Lot
$175,400 Zestimate®
$--/sqft
$1,310 Estimated rent
Home value
$175,400
$167,000 - $184,000
$1,310/mo
Zestimate® history
Loading...
Owner options
Explore your selling options
What's special
Seller offering up to $3000 towards seller credit/concessions/closing costs! You must come see this completely redone ranch in Belle Vista place! Soon as you walk in you are greeted by a large number of updates, including but not limited to, fresh paint inside and out, flooring, fixtures, and hardware throughout! the open concept living room leads into the spacious kitchen with stainless steel appliances that stay! The oversized sunroom has more than enough for all your activities. This home has two separate driveways; one leading directly into the large backyard with plenty of room for hosting! Located in close proximity to the Clyde theater, parks, schooling and dining!
Zillow last checked: 8 hours ago
Listing updated: May 01, 2023 at 06:06am
Listed by:
Emir Nadarevic Cell:260-580-0817,
CENTURY 21 Bradley Realty, Inc
Bought with:
Beth Walker, RB14031366
Fairfield Group REALTORS, Inc.
Source: IRMLS,MLS#: 202307288
Facts & features
Interior
Bedrooms & bathrooms
- Bedrooms: 3
- Bathrooms: 1
- Full bathrooms: 1
- Main level bedrooms: 3
Bedroom 1
- Level: Main
Bedroom 2
- Level: Main
Dining room
- Level: Main
- Area: 100
- Dimensions: 10 x 10
Family room
- Level: Main
- Area: 100
- Dimensions: 10 x 10
Kitchen
- Level: Main
- Area: 100
- Dimensions: 10 x 10
Living room
- Level: Main
- Area: 100
- Dimensions: 10 x 10
Heating
- Natural Gas
Cooling
- Central Air
Features
- Flooring: Carpet, Tile, Vinyl
- Has basement: No
- Has fireplace: No
Interior area
- Total structure area: 1,475
- Total interior livable area: 1,275 sqft
- Finished area above ground: 1,275
- Finished area below ground: 0
Property
Parking
- Total spaces: 1
- Parking features: Carport, Asphalt, Concrete
- Has garage: Yes
- Carport spaces: 1
- Has uncovered spaces: Yes
Features
- Levels: One
- Stories: 1
- Fencing: Wood
Lot
- Size: 9,583 sqft
- Dimensions: 75x127
- Features: Level, City/Town/Suburb
Details
- Additional structures: Shed(s), Shed
- Parcel number: 021221480003.000074
Construction
Type & style
- Home type: SingleFamily
- Property subtype: Single Family Residence
Materials
- Vinyl Siding
- Foundation: Slab
- Roof: Asphalt
Condition
- New construction: No
- Year built: 1959
Utilities & green energy
- Electric: Indiana Michigan Power
- Gas: NIPSCO
- Sewer: City
- Water: City, Fort Wayne City Utilities
Community & neighborhood
Location
- Region: Fort Wayne
- Subdivision: Belle Vista Place
Price history
| Date | Event | Price |
|---|---|---|
| 4/20/2023 | Sold | $145,000+0.1% |
Source: | ||
| 3/16/2023 | Pending sale | $144,900 |
Source: | ||
| 3/14/2023 | Listed for sale | $144,900+83% |
Source: | ||
| 3/6/2023 | Sold | $79,201+23.8%$62/sqft |
Source: Public Record Report a problem | ||
| 6/9/2010 | Sold | $64,000-14.6% |
Source: | ||
Public tax history
| Year | Property taxes | Tax assessment |
|---|---|---|
| 2024 | $999 +19.5% | $144,000 +25.2% |
| 2023 | $836 +52.6% | $115,000 +16.3% |
| 2022 | $548 +13.9% | $98,900 +23.8% |
Find assessor info on the county website
Neighborhood: Belle Vista
Nearby schools
GreatSchools rating
- 5/10Waynedale Elementary SchoolGrades: PK-5Distance: 1.2 mi
- 4/10Portage Middle SchoolGrades: 6-8Distance: 2.4 mi
- 3/10Wayne High SchoolGrades: 9-12Distance: 2.8 mi
Schools provided by the listing agent
- Elementary: Waynedale
- Middle: Portage
- High: Wayne
- District: Fort Wayne Community
Source: IRMLS. This data may not be complete. We recommend contacting the local school district to confirm school assignments for this home.

Get pre-qualified for a loan
At Zillow Home Loans, we can pre-qualify you in as little as 5 minutes with no impact to your credit score.An equal housing lender. NMLS #10287.
Sell for more on Zillow
Get a free Zillow Showcase℠ listing and you could sell for .
$175,400
2% more+ $3,508
With Zillow Showcase(estimated)
$178,908
