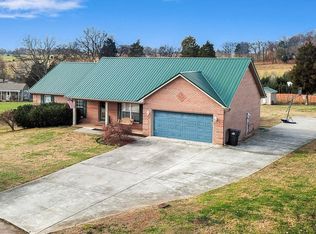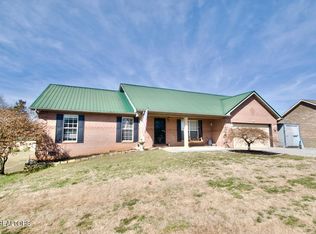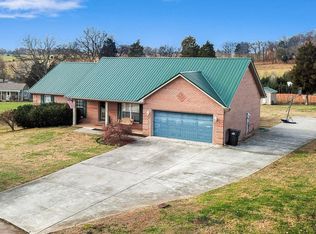Open House Sunday February 7 2-4 PM. Beautiful home with gorgeous mountain views just a few miles outside the City of Maryville. This home has gorgeous hardwood floors throughout! In addition to the 2 car garage there is an oversized concrete pad for RV parking, and it is wired with electrical power to hook up your RV or camper. Feel right at home in the large kitchen/dining room, including movable island! There is no carpet in this house!!! Stretch out in the very large master suite with an amazing walk in closet and spacious bathroom with storage! The home also includes two storage sheds in the backyard, and did I mention the mountain views from the front porch? While you enjoy the views out front the kids can enjoy the pool deck and above ground pool!
This property is off market, which means it's not currently listed for sale or rent on Zillow. This may be different from what's available on other websites or public sources.


