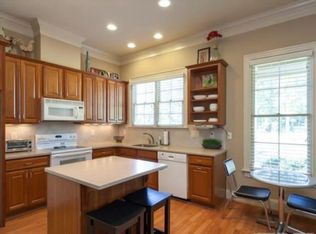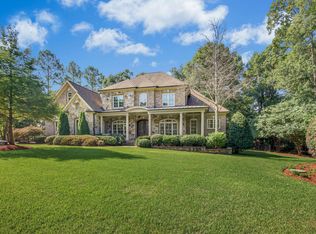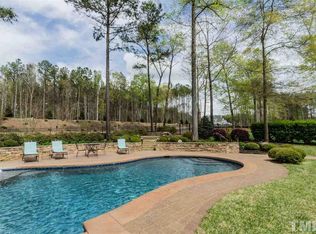Sold for $1,050,000 on 05/12/23
$1,050,000
5517 Hickory Leaf Dr, Raleigh, NC 27606
4beds
4,324sqft
Single Family Residence, Residential
Built in 2006
0.93 Acres Lot
$1,129,600 Zestimate®
$243/sqft
$5,239 Estimated rent
Home value
$1,129,600
$1.06M - $1.20M
$5,239/mo
Zestimate® history
Loading...
Owner options
Explore your selling options
What's special
Luxury Living in desirable Commonwealth Estates at Enchanted Oaks, a pool and tennis community! Gorgeous custom home near Lake Wheeler with rocking chair front porch on almost an acre of landscaped beauty. Comfortable elegance abounds from the extensive hardwood floors to the luxurious first-floor master suite featuring a vaulted ceiling to the family room w/coffered ceiling and inviting stone fireplace. Chefs kitchen has center island, granite counters, designer backsplash, eat-at bar, gas cooking and stainless appliances. Enjoy the peaceful serenity of the private backyard from the screened porch or large TimberTech composite deck w/Sunbrella electric retractable awning. Large walk-in storage on second floor. Instant-on Generac generator. Exterior paint 2022. Water heater 2022. Whole house water circulation system 2022. Concrete pad in tall portion of crawlspace. New well pump 2018. This immaculate home has been lovingly maintained; see attached doc for full list of Features and Updates.
Zillow last checked: 8 hours ago
Listing updated: October 27, 2025 at 07:49pm
Listed by:
Sonya May 919-793-8184,
Keller Williams Realty Cary
Bought with:
Amy Fann, 187785
HomeTowne Realty
Source: Doorify MLS,MLS#: 2507352
Facts & features
Interior
Bedrooms & bathrooms
- Bedrooms: 4
- Bathrooms: 4
- Full bathrooms: 3
- 1/2 bathrooms: 1
Heating
- Forced Air, Natural Gas
Cooling
- Central Air
Appliances
- Included: Dishwasher, Dryer, Gas Cooktop, Gas Water Heater, Microwave, Refrigerator, Self Cleaning Oven, Oven, Washer
- Laundry: Main Level
Features
- Bathtub/Shower Combination, Bookcases, Pantry, Ceiling Fan(s), Central Vacuum, Coffered Ceiling(s), Double Vanity, Entrance Foyer, Granite Counters, High Ceilings, Keeping Room, Master Downstairs, Separate Shower, Smooth Ceilings, Storage, Tray Ceiling(s), Vaulted Ceiling(s), Walk-In Closet(s), Walk-In Shower, Water Closet, Whirlpool Tub
- Flooring: Carpet, Hardwood, Tile
- Basement: Crawl Space
- Number of fireplaces: 2
- Fireplace features: Family Room, Propane
Interior area
- Total structure area: 4,324
- Total interior livable area: 4,324 sqft
- Finished area above ground: 4,324
- Finished area below ground: 0
Property
Parking
- Total spaces: 3
- Parking features: Attached, Garage
- Attached garage spaces: 3
Features
- Levels: Two
- Stories: 2
- Patio & porch: Covered, Deck, Patio, Porch, Screened
- Exterior features: Lighting, Rain Gutters, Tennis Court(s)
- Pool features: Community
- Has view: Yes
Lot
- Size: 0.93 Acres
- Dimensions: 301 x 196 x 224 x 79
- Features: Hardwood Trees, Landscaped
Details
- Parcel number: 0781906966
Construction
Type & style
- Home type: SingleFamily
- Architectural style: Transitional
- Property subtype: Single Family Residence, Residential
Materials
- Fiber Cement, Stone
Condition
- New construction: No
- Year built: 2006
Utilities & green energy
- Sewer: Septic Tank
- Water: Well
Community & neighborhood
Community
- Community features: Playground, Pool, Street Lights
Location
- Region: Raleigh
- Subdivision: Commonwealth Estates
HOA & financial
HOA
- Has HOA: Yes
- HOA fee: $62 monthly
- Amenities included: Clubhouse, Pool, Tennis Court(s)
Price history
| Date | Event | Price |
|---|---|---|
| 5/12/2023 | Sold | $1,050,000$243/sqft |
Source: | ||
| 5/1/2023 | Pending sale | $1,050,000$243/sqft |
Source: | ||
| 4/27/2023 | Listed for sale | $1,050,000+55.6%$243/sqft |
Source: | ||
| 9/1/2006 | Sold | $675,000+359.2%$156/sqft |
Source: Public Record Report a problem | ||
| 7/15/2005 | Sold | $147,000$34/sqft |
Source: Public Record Report a problem | ||
Public tax history
| Year | Property taxes | Tax assessment |
|---|---|---|
| 2025 | $6,961 +5.8% | $1,085,280 +2.8% |
| 2024 | $6,577 +28.9% | $1,055,847 +61.9% |
| 2023 | $5,104 +7.9% | $652,008 |
Find assessor info on the county website
Neighborhood: 27606
Nearby schools
GreatSchools rating
- 7/10Yates Mill ElementaryGrades: PK-5Distance: 3 mi
- 7/10Dillard Drive MiddleGrades: 6-8Distance: 3.7 mi
- 8/10Athens Drive HighGrades: 9-12Distance: 4.6 mi
Schools provided by the listing agent
- Elementary: Wake County Schools
- Middle: Wake County Schools
- High: Wake County Schools
Source: Doorify MLS. This data may not be complete. We recommend contacting the local school district to confirm school assignments for this home.
Get a cash offer in 3 minutes
Find out how much your home could sell for in as little as 3 minutes with a no-obligation cash offer.
Estimated market value
$1,129,600
Get a cash offer in 3 minutes
Find out how much your home could sell for in as little as 3 minutes with a no-obligation cash offer.
Estimated market value
$1,129,600


