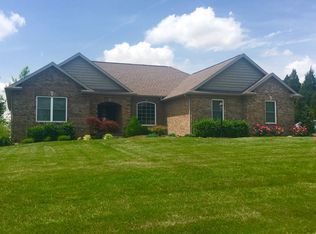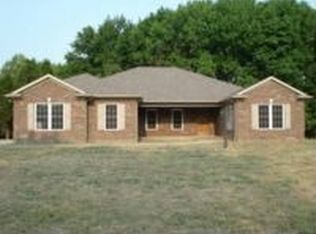Beautiful westside brick ranch home situated on a one acre lot with hardwood floors in the great room/foyer/hallway. Vaulted ceiling in great room and tray ceiling in master bedroom. Four large bedrooms with large closets, plus 3.5 baths. Huge kitchen offers tons of storage with Amish built cabinets, tile floor, and Whirlpool/Frigidaire appliances. Open floor plan is perfect for family gatherings and entertaining. Full walk out basement with tons of natural light from three sets of double windows and a double door. Wet bar with dishwasher and space for refrigerator. Total of 2,000 square feet, with 1,800 square feet finished, and 200 square foot storage area. Over 1,600 square feet of garage space with attached 3.5 car garage, and detached 2.5 car garage. Concrete patio on basement level plus deck on main level.
This property is off market, which means it's not currently listed for sale or rent on Zillow. This may be different from what's available on other websites or public sources.


