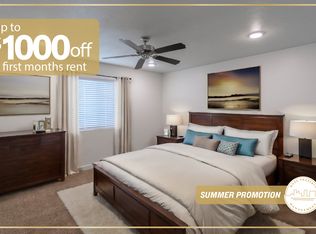Welcome to Erin Hills Estates Modern Living with Elevated Comfort
Nestled in the heart of West Valley City, Erin Hills Estates offers upscale townhome living with thoughtfully designed interiors and convenient community amenities. Perfectly located just 18 minutes from Downtown Salt Lake City and 16 minutes from the SLC International Airport, this pet-friendly community places you near it all without sacrificing comfort or style.
Townhome Features:
Select Units with Private Rooftop Living Spaces and Breakfast Decks
Spacious 2-Car Garage
Sleek Stainless Steel Appliances
Elegant Quartz Countertops
Modern Soft Close Cabinetry
Oversized Windows for Abundant Natural Light
Expansive Kitchen with Extra Large Island
Stylish Glass Tile Backsplash
Contemporary Flat Top Electric Stove
Community Features:
Professional, On-Site Property Management
24-Hour Emergency Maintenance
Pet-Friendly Environment
On-Site Playground
Planned Future Pickleball Court
Reliable Snow Removal Services
Convenient Access to Major Bus Route 35 at 3500 South
Experience a lifestyle upgrade at Erin Hills Estates where luxury meets convenience in one of Utah's fastest-growing communities.
12-16 months lease termErin Hills Estates
Modern Townhome Living in West Valley City, UT 84120
Welcome to Erin Hills Estates, where comfort meets convenience in beautifully designed townhomes located just minutes from Downtown Salt Lake City and the SLC International Airport. With modern finishes, spacious layouts, and desirable community amenities, Erin Hills Estates is the perfect place to call home.
Townhome Features
Rooftop Living Space* and Breakfast Deck*
Spacious 2-Car Garage
Stainless Steel Appliances
Quartz Countertops & Soft Close Cabinets
Oversized Windows & Extra Large Kitchen Island
Glass Tile Backsplash & Flat Top Electric Stove
*Available in select townhomes
Community Features
On-Site Professional Management
24-Hour Emergency Maintenance
Pet-Friendly Environment
Playground
Future Pickleball Court
Snow Removal Service
Easy Access to Major Bus Route 35 at 3500 South
18 Minutes from Downtown SLC
16 Minutes from SLC Airport
Lease & Policy Information
Lease Term: 12-month standard leases
Application Fee: $50 per adult applicant
Security Deposit: Starting at $500 (based on credit/background check)
Pet Policy:
Up to 2 pets per household
$500 refundable pet deposit per pet
$50 monthly pet rent per pet
Breed restrictions apply
Utilities & Services:
Residents are responsible for electricity, gas, water, sewer, trash, and internet
Snow removal provided for common areas
Parking:
Private 2-car garage included with every townhome
Guest parking available
Prime Location
Erin Hills Estates is ideally situated for easy commuting, shopping, and outdoor recreation - making it a top choice for both convenience and lifestyle.
Schedule a tour today and make Erin Hills Estates your next home!
Contact us for current availability and move-in specials.
Townhouse for rent
$2,480/mo
5516 W Victory Lap Ct S #1, West Valley City, UT 84120
4beds
2,012sqft
Price may not include required fees and charges.
Townhouse
Available now
Cats, dogs OK
Central air
Hookups laundry
Attached garage parking
Forced air
What's special
Glass tile backsplashOn-site playgroundExtra large kitchen islandStainless steel appliancesFlat top electric stoveSoft close cabinetsRooftop living space
- 31 days
- on Zillow |
- -- |
- -- |
Travel times
Start saving for your dream home
Consider a first-time homebuyer savings account designed to grow your down payment with up to a 6% match & 4.15% APY.
Facts & features
Interior
Bedrooms & bathrooms
- Bedrooms: 4
- Bathrooms: 4
- Full bathrooms: 3
- 1/2 bathrooms: 1
Heating
- Forced Air
Cooling
- Central Air
Appliances
- Included: Dishwasher, Freezer, Microwave, Oven, Refrigerator, WD Hookup
- Laundry: Hookups
Features
- WD Hookup
- Flooring: Carpet, Hardwood
Interior area
- Total interior livable area: 2,012 sqft
Property
Parking
- Parking features: Attached
- Has attached garage: Yes
- Details: Contact manager
Features
- Exterior features: Electricity not included in rent, Garbage not included in rent, Gas not included in rent, Heating system: Forced Air, Internet not included in rent, Sewage not included in rent, Water not included in rent
Construction
Type & style
- Home type: Townhouse
- Property subtype: Townhouse
Building
Management
- Pets allowed: Yes
Community & HOA
Location
- Region: West Valley City
Financial & listing details
- Lease term: 1 Year
Price history
| Date | Event | Price |
|---|---|---|
| 6/30/2025 | Price change | $2,480+12.7%$1/sqft |
Source: Zillow Rentals | ||
| 6/11/2025 | Listed for rent | $2,200$1/sqft |
Source: Zillow Rentals | ||
![[object Object]](https://photos.zillowstatic.com/fp/1003ee98223df99a3a67f275078bc816-p_i.jpg)
