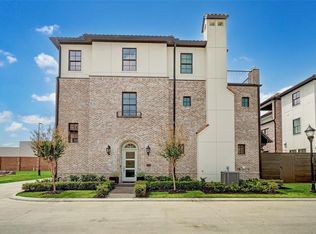Stunning Mediterranean Home for Lease established in prestigious Tanglewood Subdivision, this exclusive residence showcases a timeless blend of Santa Barbara/Mediterranean style architecture on a 34270 sqft lot. Designed for upscale entertaining, lavish backyard celebrations, this masterful design presents a private dining room with high ceilings, bold design & opulent fixtures, Gourmet kitchen w island Calcutta marble countertops, SS 60 inch Viking cooktop, pot filler, 2 Gaggenau ovens & Steamer, duel SS Subzero freezer and refrigerator. 3 lg walk-in pantries all designed for daily & entertaining organization. Impressive 14ft metal front doors lead to palatial living rooms offering stunning views of the resort-style pool, immense manicured backyard w covered patio, fireplace & full bathroom. Interior boasts stunning High ceilings, large walk-in bar, temperature-controlled wine room, dual primary bathrooms, butlers pantry, mudroom, up & down Laundry rooms, 3 car garage. A must see!
Copyright notice - Data provided by HAR.com 2022 - All information provided should be independently verified.
House for rent
$20,000/mo
5516 Sturbridge Dr, Houston, TX 77056
4beds
6,903sqft
Price is base rent and doesn't include required fees.
Singlefamily
Available now
-- Pets
Electric, zoned
Electric dryer hookup laundry
3 Attached garage spaces parking
Natural gas, heat pump, fireplace
What's special
High ceilingsResort-style poolPrivate dining roomLavish backyard celebrationsCovered patioTemperature-controlled wine roomCalcutta marble countertops
- 73 days
- on Zillow |
- -- |
- -- |
Travel times
Facts & features
Interior
Bedrooms & bathrooms
- Bedrooms: 4
- Bathrooms: 8
- Full bathrooms: 6
- 1/2 bathrooms: 2
Heating
- Natural Gas, Heat Pump, Fireplace
Cooling
- Electric, Zoned
Appliances
- Included: Dishwasher, Disposal, Double Oven, Dryer, Microwave, Oven, Refrigerator, Stove, Washer
- Laundry: Electric Dryer Hookup, Gas Dryer Hookup, In Unit
Features
- 2 Staircases, All Bedrooms Up, En-Suite Bath, Formal Entry/Foyer, High Ceilings, Prewired for Alarm System, Primary Bed - 2nd Floor, Sitting Area, Walk-In Closet(s), Wet Bar, Wired for Sound
- Flooring: Carpet, Slate, Tile, Wood
- Has fireplace: Yes
Interior area
- Total interior livable area: 6,903 sqft
Property
Parking
- Total spaces: 3
- Parking features: Attached, Covered
- Has attached garage: Yes
- Details: Contact manager
Features
- Stories: 2
- Exterior features: 2 Staircases, Additional Parking, All Bedrooms Up, Architecture Style: Mediterranean, Attached, Back Yard, Electric Dryer Hookup, En-Suite Bath, Floor Covering: Brick, Flooring: Brick, Flooring: Slate, Flooring: Wood, Formal Entry/Foyer, Gas, Gas Dryer Hookup, Gas Log, Gunite, Heated, Heating: Gas, High Ceilings, Ice Maker, In Ground, Instant Hot Water, Lot Features: Back Yard, Subdivided, Wooded, Oversized, Patio/Deck, Prewired for Alarm System, Primary Bed - 2nd Floor, Private, Sitting Area, Spa/Hot Tub, Sprinkler System, Subdivided, Walk-In Closet(s), Wet Bar, Wired for Sound, Wood Burning, Wooded
- Has private pool: Yes
- Has spa: Yes
- Spa features: Hottub Spa
Details
- Parcel number: 0805610000008
Construction
Type & style
- Home type: SingleFamily
- Property subtype: SingleFamily
Condition
- Year built: 2000
Community & HOA
Community
- Security: Security System
HOA
- Amenities included: Pool
Location
- Region: Houston
Financial & listing details
- Lease term: 12 Months,Short Term Lease,6 Months
Price history
| Date | Event | Price |
|---|---|---|
| 5/13/2025 | Price change | $20,000-13%$3/sqft |
Source: | ||
| 3/17/2025 | Listed for rent | $23,000-8%$3/sqft |
Source: | ||
| 3/16/2025 | Listing removed | $25,000$4/sqft |
Source: | ||
| 3/3/2025 | Price change | $25,000-16.7%$4/sqft |
Source: | ||
| 11/25/2024 | Listed for rent | $30,000$4/sqft |
Source: | ||
![[object Object]](https://photos.zillowstatic.com/fp/e132ba1092275bfe8c6fbb9bd01b4429-p_i.jpg)
