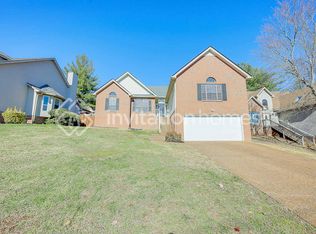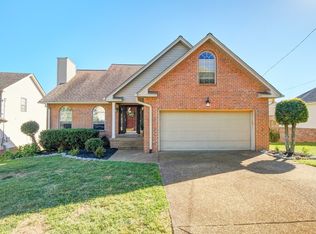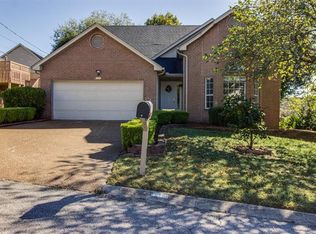Closed
$539,000
5516 Seesaw Rd, Nashville, TN 37211
4beds
2,781sqft
Single Family Residence, Residential
Built in 1991
7,840.8 Square Feet Lot
$535,600 Zestimate®
$194/sqft
$2,840 Estimated rent
Home value
$535,600
$503,000 - $568,000
$2,840/mo
Zestimate® history
Loading...
Owner options
Explore your selling options
What's special
Dreams do Come True. This Well Cared for Home with Numerous Updates Rests on a Quiet Cul-de-Sac. Shops and Restaurants of Lenox Village are a Quick Pedestrian Distance Nearby. This Private Oasis Features a Fully Fenced Backyard with Large Covered Deck - Perfect for Enjoying the Outdoors this Autumn. Inside there are 2 Owner's Suites to Chose From - One Upstairs and One Downstairs, with the Upstairs Owner's En-Suite Bath Fully Renovated in 2023. When the Weather Turns Colder, You're Going to Love Your Enormous Bonus Room with Vaulted Ceilings, Fresh Paint, and New Carpet. Chefs Will Love the Gas Stove. Hobbyists will Love the Ample Garage Work Space. New Roof in 2022. This is the Most Sought Floorplan in Bradford Hills. Schedule Your Tour Today. No Sign in Yard.
Zillow last checked: 8 hours ago
Listing updated: March 01, 2025 at 06:32pm
Listing Provided by:
Chad Sain 615-414-5274,
Onward Real Estate,
Matt Read 615-557-4360,
Onward Real Estate
Bought with:
Ashley Oliver, 345889
RE/MAX Choice Properties
Source: RealTracs MLS as distributed by MLS GRID,MLS#: 2775195
Facts & features
Interior
Bedrooms & bathrooms
- Bedrooms: 4
- Bathrooms: 3
- Full bathrooms: 3
- Main level bedrooms: 3
Bedroom 1
- Features: Suite
- Level: Suite
- Area: 336 Square Feet
- Dimensions: 21x16
Bedroom 2
- Features: Bath
- Level: Bath
- Area: 168 Square Feet
- Dimensions: 14x12
Bedroom 3
- Area: 100 Square Feet
- Dimensions: 10x10
Bedroom 4
- Area: 100 Square Feet
- Dimensions: 10x10
Bonus room
- Features: Over Garage
- Level: Over Garage
- Area: 528 Square Feet
- Dimensions: 24x22
Dining room
- Features: Formal
- Level: Formal
- Area: 121 Square Feet
- Dimensions: 11x11
Kitchen
- Features: Eat-in Kitchen
- Level: Eat-in Kitchen
- Area: 234 Square Feet
- Dimensions: 18x13
Living room
- Area: 270 Square Feet
- Dimensions: 15x18
Heating
- Central
Cooling
- Central Air
Appliances
- Included: Dishwasher, Dryer, Freezer, Microwave, Refrigerator, Washer, Gas Oven, Gas Range
Features
- Ceiling Fan(s), Extra Closets, High Ceilings
- Flooring: Carpet, Wood, Tile
- Basement: Crawl Space
- Number of fireplaces: 1
- Fireplace features: Gas
Interior area
- Total structure area: 2,781
- Total interior livable area: 2,781 sqft
- Finished area above ground: 2,781
Property
Parking
- Total spaces: 5
- Parking features: Garage Faces Front, Driveway
- Attached garage spaces: 2
- Uncovered spaces: 3
Features
- Levels: Two
- Stories: 2
- Patio & porch: Deck, Covered, Porch
- Fencing: Back Yard
Lot
- Size: 7,840 sqft
- Dimensions: 73 x 125
Details
- Parcel number: 172120A09000CO
- Special conditions: Standard
Construction
Type & style
- Home type: SingleFamily
- Property subtype: Single Family Residence, Residential
Materials
- Brick
Condition
- New construction: No
- Year built: 1991
Utilities & green energy
- Sewer: Public Sewer
- Water: Public
- Utilities for property: Water Available
Community & neighborhood
Location
- Region: Nashville
- Subdivision: Bradford Hills
HOA & financial
HOA
- Has HOA: Yes
- HOA fee: $160 annually
- Services included: Maintenance Grounds
Price history
| Date | Event | Price |
|---|---|---|
| 2/28/2025 | Sold | $539,000-0.2%$194/sqft |
Source: | ||
| 2/21/2025 | Pending sale | $539,999$194/sqft |
Source: | ||
| 1/31/2025 | Contingent | $539,999$194/sqft |
Source: | ||
| 1/6/2025 | Listed for sale | $539,999$194/sqft |
Source: | ||
| 12/13/2024 | Listing removed | $539,999$194/sqft |
Source: | ||
Public tax history
| Year | Property taxes | Tax assessment |
|---|---|---|
| 2025 | -- | $132,650 +44.7% |
| 2024 | $2,678 | $91,650 |
| 2023 | $2,678 | $91,650 |
Find assessor info on the county website
Neighborhood: 37211
Nearby schools
GreatSchools rating
- 5/10William Henry Oliver Middle SchoolGrades: 5-8Distance: 0.9 mi
- 4/10John Overton Comp High SchoolGrades: 9-12Distance: 4.6 mi
- 8/10May Werthan Shayne Elementary SchoolGrades: PK-4Distance: 0.9 mi
Schools provided by the listing agent
- Elementary: May Werthan Shayne Elementary School
- Middle: William Henry Oliver Middle
- High: John Overton Comp High School
Source: RealTracs MLS as distributed by MLS GRID. This data may not be complete. We recommend contacting the local school district to confirm school assignments for this home.
Get a cash offer in 3 minutes
Find out how much your home could sell for in as little as 3 minutes with a no-obligation cash offer.
Estimated market value$535,600
Get a cash offer in 3 minutes
Find out how much your home could sell for in as little as 3 minutes with a no-obligation cash offer.
Estimated market value
$535,600


