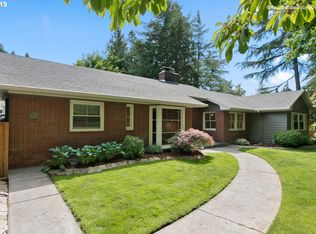Sold
$965,000
5516 SW Hamilton St, Portland, OR 97221
4beds
3,786sqft
Residential, Single Family Residence
Built in 1993
10,018.8 Square Feet Lot
$1,038,600 Zestimate®
$255/sqft
$5,358 Estimated rent
Home value
$1,038,600
$966,000 - $1.11M
$5,358/mo
Zestimate® history
Loading...
Owner options
Explore your selling options
What's special
Attention car lovers. 5 car oversized heated garage for your cars, storage, or hobby equipment. The design and interior reflect a contemporary urban lifestyle with a dynamic floor plan that addresses everyday living and entertaining. Spacious kitchen with granite counters, double ovens, and an eating area. Office on the main plus a room off the primary bedroom that could be another office, a nursery or an exercise room. Oversized primary bedroom with sitting area, jetted tub, and large walk-in closet. Hugh bonus room up. Lower level includes a bedroom and bath with private entry next to a large open space that could be an ADU.. All you need is a kitchen. Newly refinished hardwoods. Bountiful storage. Tucked behind a hedge is a low maintenance hardscaped side yard with a stone water feature. Play area with basketball hoop. Close to OHSU, high tech, Washington Square and Hillsdale and Raleigh Hills. [Home Energy Score = 6. HES Report at https://rpt.greenbuildingregistry.com/hes/OR10213416]
Zillow last checked: 8 hours ago
Listing updated: May 12, 2023 at 06:06am
Listed by:
Carolyn Weinstein 503-802-6415,
Cascade Hasson Sotheby's International Realty
Bought with:
Lesly Hunnicutt, 201234064
Redfin
Source: RMLS (OR),MLS#: 23332287
Facts & features
Interior
Bedrooms & bathrooms
- Bedrooms: 4
- Bathrooms: 4
- Full bathrooms: 3
- Partial bathrooms: 1
- Main level bathrooms: 1
Primary bedroom
- Features: Nook, Double Sinks, Suite, Vaulted Ceiling, Walkin Closet, Wallto Wall Carpet
- Level: Upper
- Area: 234
- Dimensions: 13 x 18
Bedroom 2
- Features: Closet Organizer, Wallto Wall Carpet
- Level: Upper
- Area: 132
- Dimensions: 12 x 11
Bedroom 3
- Features: Wallto Wall Carpet
- Level: Upper
- Area: 156
- Dimensions: 12 x 13
Bedroom 4
- Features: Wallto Wall Carpet
- Level: Lower
- Area: 195
- Dimensions: 13 x 15
Dining room
- Features: Formal, Wallto Wall Carpet
- Level: Main
- Area: 143
- Dimensions: 11 x 13
Family room
- Features: Builtin Features, Deck, Fireplace, Wallto Wall Carpet
- Level: Main
- Area: 196
- Dimensions: 14 x 14
Kitchen
- Features: Eating Area, Hardwood Floors
- Level: Main
- Area: 144
- Width: 12
Living room
- Features: Fireplace, Formal, Wallto Wall Carpet
- Level: Main
- Area: 169
- Dimensions: 13 x 13
Office
- Features: Builtin Features, French Doors, Wallto Wall Carpet
- Level: Main
- Area: 100
- Dimensions: 10 x 10
Heating
- Forced Air, Fireplace(s), Forced Air 95 Plus
Cooling
- Central Air
Appliances
- Included: Cooktop, Dishwasher, Disposal, Double Oven, Down Draft, Free-Standing Refrigerator, Gas Appliances, Instant Hot Water, Plumbed For Ice Maker, Washer/Dryer, Gas Water Heater
- Laundry: Laundry Room
Features
- Ceiling Fan(s), Granite, Vaulted Ceiling(s), Built-in Features, Closet Organizer, Formal, Eat-in Kitchen, Nook, Double Vanity, Suite, Walk-In Closet(s)
- Flooring: Hardwood, Vinyl, Wall to Wall Carpet
- Doors: French Doors
- Windows: Double Pane Windows
- Basement: Exterior Entry,Finished
- Number of fireplaces: 2
- Fireplace features: Gas, Wood Burning
Interior area
- Total structure area: 3,786
- Total interior livable area: 3,786 sqft
Property
Parking
- Total spaces: 5
- Parking features: Driveway, Garage Door Opener, Car Charging Station Ready, Attached, Extra Deep Garage, Oversized
- Attached garage spaces: 5
- Has uncovered spaces: Yes
Features
- Stories: 3
- Patio & porch: Deck
- Exterior features: Basketball Court, Gas Hookup, Water Feature, Yard
- Has spa: Yes
- Spa features: Bath
Lot
- Size: 10,018 sqft
- Features: Level, Sprinkler, SqFt 10000 to 14999
Details
- Additional structures: GasHookup
- Parcel number: R175133
Construction
Type & style
- Home type: SingleFamily
- Architectural style: Traditional
- Property subtype: Residential, Single Family Residence
Materials
- Brick, Cement Siding
- Roof: Shake
Condition
- Approximately
- New construction: No
- Year built: 1993
Utilities & green energy
- Gas: Gas Hookup, Gas
- Sewer: Public Sewer
- Water: Public
- Utilities for property: Cable Connected
Community & neighborhood
Security
- Security features: Unknown
Location
- Region: Portland
- Subdivision: Bridlemile/Southwest Hills
Other
Other facts
- Listing terms: Cash,Conventional
- Road surface type: Paved
Price history
| Date | Event | Price |
|---|---|---|
| 5/12/2023 | Sold | $965,000-3%$255/sqft |
Source: | ||
| 4/26/2023 | Pending sale | $995,000$263/sqft |
Source: | ||
| 4/7/2023 | Listed for sale | $995,000+67.2%$263/sqft |
Source: | ||
| 10/29/2013 | Sold | $595,000-0.8%$157/sqft |
Source: | ||
| 9/12/2013 | Price change | $600,000-4%$158/sqft |
Source: Keller Williams Realty Professionals #13608163 Report a problem | ||
Public tax history
| Year | Property taxes | Tax assessment |
|---|---|---|
| 2025 | $20,723 +3.7% | $769,790 +3% |
| 2024 | $19,978 +4.4% | $747,370 +3% |
| 2023 | $19,137 +1.8% | $725,610 +3% |
Find assessor info on the county website
Neighborhood: Bridlemile
Nearby schools
GreatSchools rating
- 9/10Bridlemile Elementary SchoolGrades: K-5Distance: 0.5 mi
- 6/10Gray Middle SchoolGrades: 6-8Distance: 1.7 mi
- 8/10Ida B. Wells-Barnett High SchoolGrades: 9-12Distance: 2.3 mi
Schools provided by the listing agent
- Elementary: Bridlemile
- Middle: Robert Gray
- High: Ida B Wells
Source: RMLS (OR). This data may not be complete. We recommend contacting the local school district to confirm school assignments for this home.
Get a cash offer in 3 minutes
Find out how much your home could sell for in as little as 3 minutes with a no-obligation cash offer.
Estimated market value$1,038,600
Get a cash offer in 3 minutes
Find out how much your home could sell for in as little as 3 minutes with a no-obligation cash offer.
Estimated market value
$1,038,600
