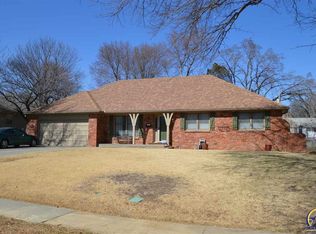Sold on 12/06/24
Price Unknown
5516 SW 25th St, Topeka, KS 66614
4beds
1,986sqft
Single Family Residence, Residential
Built in 1969
9,600 Acres Lot
$256,100 Zestimate®
$--/sqft
$1,803 Estimated rent
Home value
$256,100
$243,000 - $269,000
$1,803/mo
Zestimate® history
Loading...
Owner options
Explore your selling options
What's special
Don't miss out on this wonder place to call home. Located only 1 block from McClure Elementary! This home features a primary bedroom with en-suite bathroom and two additional bedrooms with a full bath on the main floor. Additionally, there are two living room areas, eat-in kitchen, and full dining room. Relax outside on the huge deck in the large fenced yard, which includes a working (in warm weather) water feature. The basement includes a bonus room (non-conforming), a large living/rec room, and a very laundry and unfinished storage area. There is also a working toilet in the laundry room. Leave it as-is, or finish it out for a 3rd bathroom!
Zillow last checked: 8 hours ago
Listing updated: December 10, 2024 at 10:40am
Listed by:
Sarah Beebe 785-410-3523,
TopCity Realty, LLC
Bought with:
Jarod Tetuan, 00247773
Genesis, LLC, Realtors
Source: Sunflower AOR,MLS#: 236703
Facts & features
Interior
Bedrooms & bathrooms
- Bedrooms: 4
- Bathrooms: 2
- Full bathrooms: 2
Primary bedroom
- Level: Main
- Area: 158.89
- Dimensions: 11'11" x 13'4"
Bedroom 2
- Level: Main
- Area: 125.13
- Dimensions: 10'6" x 11' 11"
Bedroom 3
- Level: Main
- Area: 126
- Dimensions: 10'6" x 12'0"
Bedroom 4
- Level: Lower
- Dimensions: Non-Conforming
Dining room
- Level: Main
- Area: 124.88
- Dimensions: 9'3" x 13'6"
Family room
- Level: Main
- Area: 210
- Dimensions: 12'0" x 17'6"
Kitchen
- Level: Main
- Dimensions: 12'0" 13'6"
Laundry
- Level: Lower
Living room
- Level: Main
- Area: 169.58
- Dimensions: 15'5" x 11'
Recreation room
- Level: Lower
Heating
- Natural Gas
Cooling
- Central Air
Appliances
- Included: Electric Range, Microwave, Dishwasher, Refrigerator
- Laundry: In Basement
Features
- Flooring: Hardwood, Carpet
- Doors: Storm Door(s)
- Basement: Full,Partially Finished,Daylight
- Number of fireplaces: 1
- Fireplace features: One, Gas, Living Room
Interior area
- Total structure area: 1,986
- Total interior livable area: 1,986 sqft
- Finished area above ground: 1,536
- Finished area below ground: 450
Property
Parking
- Parking features: Attached
- Has attached garage: Yes
Features
- Patio & porch: Patio, Deck
- Exterior features: Waterscape
- Fencing: Fenced,Chain Link
Lot
- Size: 9,600 Acres
Details
- Parcel number: R50802
- Special conditions: Standard,Arm's Length
Construction
Type & style
- Home type: SingleFamily
- Architectural style: Ranch
- Property subtype: Single Family Residence, Residential
Materials
- Brick
- Roof: Architectural Style
Condition
- Year built: 1969
Utilities & green energy
- Water: Public
Community & neighborhood
Location
- Region: Topeka
- Subdivision: Fairlawn Plaza
Price history
| Date | Event | Price |
|---|---|---|
| 12/6/2024 | Sold | -- |
Source: | ||
| 10/28/2024 | Pending sale | $235,000$118/sqft |
Source: | ||
| 10/26/2024 | Listed for sale | $235,000$118/sqft |
Source: | ||
Public tax history
| Year | Property taxes | Tax assessment |
|---|---|---|
| 2025 | -- | $27,290 +5.6% |
| 2024 | $3,677 +2.5% | $25,851 +5% |
| 2023 | $3,588 +8.5% | $24,620 +12% |
Find assessor info on the county website
Neighborhood: Sunset Hills
Nearby schools
GreatSchools rating
- 6/10Mcclure Elementary SchoolGrades: PK-5Distance: 0.1 mi
- 6/10Marjorie French Middle SchoolGrades: 6-8Distance: 1.1 mi
- 3/10Topeka West High SchoolGrades: 9-12Distance: 0.5 mi
Schools provided by the listing agent
- Elementary: McClure Elementary School/USD 501
- Middle: French Middle School/USD 501
- High: Topeka West High School/USD 501
Source: Sunflower AOR. This data may not be complete. We recommend contacting the local school district to confirm school assignments for this home.
