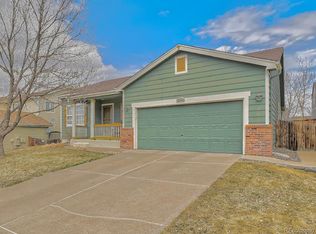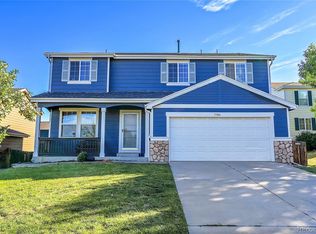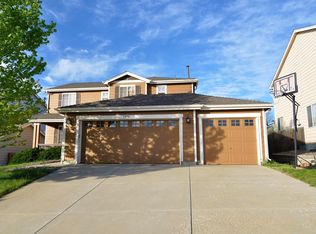Welcome to this highly desirable home in the Trial Ridge subdivision, nestled in a beautiful, established neighborhood. This home boosts 5 bedroom (1 non-conforming) and 4 bathrooms. Superb location: walkable to Cherry Creek schools and trails within the community. Open layout on the main floor leads to a large deck with beautifully maintained fenced yard. Abundant of living space with an upstairs loft and living space in the basement. The master bedroom offers a walk-in closet, spacious countertop and double sinks. You'll be pleased to know that all the kitchen appliances are included in the purchase. Conveniently located near E470, S Gun Club Rd, Smoky Hill Rd, & Arapahoe Rd. Come visit this 5 bedroom home in Trail Ridge today! Just WOW for the price! Check out the virtual tour.
This property is off market, which means it's not currently listed for sale or rent on Zillow. This may be different from what's available on other websites or public sources.


