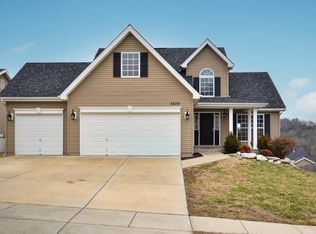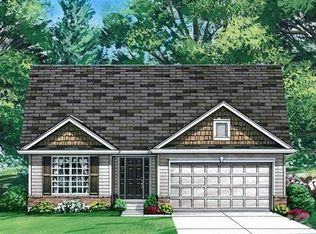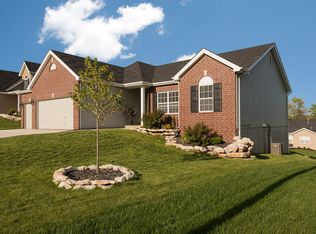This 4 Bed Room, 3 Bath, 3 Car Garage, Walk-Out Basement Home Boasts of an Open Floor Plan, Fresh Paint, Two Living Areas, Fireplace, Tall Volume Ceilings, Vinyl Flooring w/ Carpet Only in the Up Stairs Bed Rooms, Deck from the Breakfast Area, Concrete Patio from the Basement, Pantry, Large Soaking Tub w/ Separate Shower, Double Vanity, Large Walk-In Closets, Large Basement Rec Room w/ Wet Bar, etc. As you enter the Covered Front Porch through the Front Door and into the Spacious Entry Way, your eye will see How Open this Floor Plan is. The Great Room Boast of Vinyl Flooring, Vaulted Ceilings, a Gas Fireplace, Fresh Paint and Opens directly to the Kitchen - Breakfast Area. The Kitchen also has Vinyl Flooring, Newer Counter Tops w/ a Large Breakfast Bar, Lots of Cabinets, Deep Stainless Steel Sink w/ Pull-Out-Spray Faucet, Stainless Steel Appliances - Including a Glass Top Stove / Oven, Pantry and Large Breakfast Area that will lead you through the Sliding Glass Door and onto the Upper Deck that takes you to the Large Fenced Back Yard AND a Concrete Patio Area! The main level has The Kitchen, Great Room, 3 Bedrooms, Two Baths Both w/ Vinyl Flooring, Laundry-Utility Room & an Oversized 3 Car Garage. The Master is Spacious, has Vaulted Ceilings and a Large Walk-In Closet. The Master Bath has a Large Soaking Tub, Separate Shower, Large Vanity with Two Sinks, Vaulted Ceilings, Vinyl Flooring and Lots of Storage. Down the stairs and into the Walk-Out Basement, you will find a Huge Rec Room w/ Tile & Vinyl Flooring (No Carpet), a Wet Bar Area w/ Storage, Another Bath, the 4th Bedroom (is nonconforming) which is Very Large and has a Huge Walk-In Closet. There is also a Storage Room with LOTS OF STORAGE SPACE! From the Rec Room, through the Sliding Glass Door, you will find the Concrete Patio Area and Fenced Back Yard. The Home is Pet Friendly and Non-Smoking, Non-Vaping. Schools are Wanda Gray, Cherokee & Kickapoo. Note....This home will not be available for viewing until Dec 1, 2024. For a Private Showing...... Applications for this property can not be accepted through a different source such as Zillow, Trula etc.
This property is off market, which means it's not currently listed for sale or rent on Zillow. This may be different from what's available on other websites or public sources.


