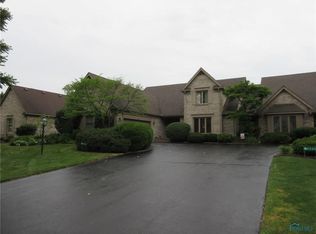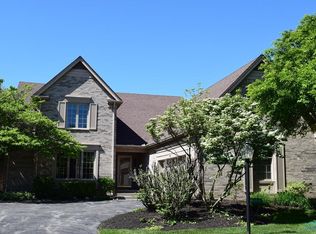Tremendous Zervos Built Condo. Longthorne updated Island kitchen w/wood floors, corian counter tops, and large panty. Expansive living room w/gas fireplace, crown molding, and high ceilings. Wood paneled den w/wet bar. Screened in porch overlooking private patio and backyard. Main level master suite w/walk in closet. 3 Beds 2.5 Baths. Lower level for added storage. Exceptionally Well Maintained!
This property is off market, which means it's not currently listed for sale or rent on Zillow. This may be different from what's available on other websites or public sources.

