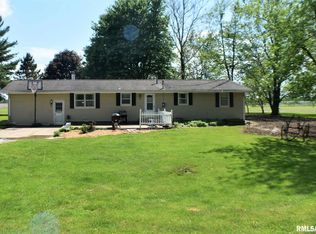Look at this! Ranch home with attached oversize garage on 2.09 acres with fruit trees, grape arbors & berry bushes, a 24 ft above ground pool and one car detached garage for lawn & garden. The master bedroom has a full bath and four closets, the large kitchen/dining area has 2 pantries, plus a large storeroom. The garage addition includes a man cave with cooking facilities for cook outs and fish fries. The garage has three doors, one in front and two in the rear (one is 8 ft). In addition, there is the original attached garage for that special car. The laundry is on the main and the front door of the home is zero entry. (The fountains do not stay.) An adjacent vacant building on .78 acres is separately listed for sale for $75,000. Formerly a restaurant, it is 114 x 36 and suitable for a number of applications. The two properties together can be purchased for $240,000, see PA1207644.
This property is off market, which means it's not currently listed for sale or rent on Zillow. This may be different from what's available on other websites or public sources.
