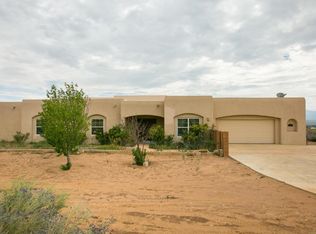Sold
Price Unknown
5516 Laredo Rd NE, Rio Rancho, NM 87144
4beds
3,349sqft
Single Family Residence
Built in 1999
0.56 Acres Lot
$573,700 Zestimate®
$--/sqft
$3,186 Estimated rent
Home value
$573,700
$522,000 - $631,000
$3,186/mo
Zestimate® history
Loading...
Owner options
Explore your selling options
What's special
Incredible views of the Sandia Mtns! Beautiful outdoor living! Two Primary Suites; one on main level! 4BDR/4BA plus 2 large bonus rooms; perfect for second living rm/playroom/craft rm! Secondary bdrs w/Jack-N-Jill bath. Gorgeous Pella windows w/spectacular views! Refrig Air (2023) Re-stuccoed (2023) Roof (2020) New septic tank (2024) Elegant entry, grand staircase, formal dining & living room. One primary suite w/large balcony & mtn views! Upstairs laundry rm. Modern kitchen has granite countertops, SS appls, two pantries & bkfst nook. Half circle drive, 2CG, large expanded lot for RV, rec vehicles, extra parking! Great location in mid Rio Rancho, parks, schools, shopping, Intel, Presbyterian Rust Hospital, Rail Runner to Santa Fe!
Zillow last checked: 8 hours ago
Listing updated: January 21, 2026 at 06:02am
Listed by:
Sandi D. Pressley 505-263-2173,
Coldwell Banker Legacy
Bought with:
M & J Realtors
Berkshire Hathaway NM Prop
Source: SWMLS,MLS#: 1070653
Facts & features
Interior
Bedrooms & bathrooms
- Bedrooms: 4
- Bathrooms: 4
- Full bathrooms: 2
- 3/4 bathrooms: 1
- 1/2 bathrooms: 1
Primary bedroom
- Level: Main
- Area: 293.75
- Dimensions: 23.5 x 12.5
Bedroom 2
- Level: Upper
- Area: 162.26
- Dimensions: 12.2 x 13.3
Bedroom 3
- Level: Upper
- Area: 147.63
- Dimensions: 11.1 x 13.3
Bedroom 4
- Level: Upper
- Area: 193.7
- Dimensions: 13 x 14.9
Dining room
- Level: Main
- Area: 143
- Dimensions: 11 x 13
Family room
- Level: Main
- Area: 143
- Dimensions: 11 x 13
Kitchen
- Level: Main
- Area: 95.04
- Dimensions: 9.9 x 9.6
Living room
- Level: Main
- Area: 250.92
- Dimensions: 12.3 x 20.4
Heating
- Baseboard, Hot Water, Radiant Floor
Cooling
- Refrigerated
Appliances
- Included: Dishwasher, Microwave, Refrigerator, Water Softener Owned
- Laundry: Washer Hookup, Electric Dryer Hookup, Gas Dryer Hookup
Features
- Ceiling Fan(s), Separate/Formal Dining Room, Dual Sinks, Entrance Foyer, Great Room, Jack and Jill Bath, Jetted Tub, Multiple Living Areas, Main Level Primary, Multiple Primary Suites, Pantry, Sitting Area in Master, Shower Only, Separate Shower, Walk-In Closet(s)
- Flooring: Carpet, Tile
- Windows: Double Pane Windows, Insulated Windows
- Has basement: No
- Number of fireplaces: 1
- Fireplace features: Gas Log
Interior area
- Total structure area: 3,349
- Total interior livable area: 3,349 sqft
Property
Parking
- Total spaces: 2
- Parking features: Attached, Garage
- Attached garage spaces: 2
Accessibility
- Accessibility features: None
Features
- Levels: Two
- Stories: 2
- Patio & porch: Balcony
- Exterior features: Balcony, Sprinkler/Irrigation
- Has view: Yes
Lot
- Size: 0.56 Acres
- Features: Landscaped, Views
- Residential vegetation: Grassed
Details
- Parcel number: R136334
- Zoning description: R-1
Construction
Type & style
- Home type: SingleFamily
- Property subtype: Single Family Residence
Materials
- Frame, Stucco
- Roof: Pitched,Shingle
Condition
- Resale
- New construction: No
- Year built: 1999
Utilities & green energy
- Sewer: Septic Tank
- Water: Private, Well
- Utilities for property: Electricity Connected, Natural Gas Connected
Green energy
- Energy generation: None
- Water conservation: Water-Smart Landscaping
Community & neighborhood
Location
- Region: Rio Rancho
Other
Other facts
- Listing terms: Cash,Conventional,FHA,VA Loan
- Road surface type: Dirt
Price history
| Date | Event | Price |
|---|---|---|
| 4/30/2025 | Sold | -- |
Source: | ||
| 1/18/2025 | Pending sale | $599,000$179/sqft |
Source: | ||
| 9/16/2024 | Listed for sale | $599,000-1.8%$179/sqft |
Source: | ||
| 7/21/2024 | Listing removed | -- |
Source: | ||
| 5/15/2024 | Price change | $610,000-2.4%$182/sqft |
Source: | ||
Public tax history
| Year | Property taxes | Tax assessment |
|---|---|---|
| 2025 | $4,976 -0.3% | $142,592 +3% |
| 2024 | $4,989 +2.6% | $138,439 +3% |
| 2023 | $4,861 +1.9% | $134,407 +3% |
Find assessor info on the county website
Neighborhood: Chamiza Estates
Nearby schools
GreatSchools rating
- 7/10Enchanted Hills Elementary SchoolGrades: K-5Distance: 0.2 mi
- 7/10Rio Rancho Middle SchoolGrades: 6-8Distance: 1.9 mi
- 7/10V Sue Cleveland High SchoolGrades: 9-12Distance: 2.7 mi
Get a cash offer in 3 minutes
Find out how much your home could sell for in as little as 3 minutes with a no-obligation cash offer.
Estimated market value$573,700
Get a cash offer in 3 minutes
Find out how much your home could sell for in as little as 3 minutes with a no-obligation cash offer.
Estimated market value
$573,700
