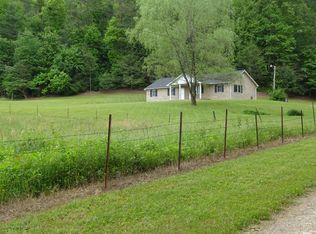Best place to ride out the pandemic! 2.08 level acres in Sevier County with a mountain view. Fully renovated 4BR/2.5 BA home with 2000 sq ft of unfinished basement. You even have a spot with hook ups for grandma & grandpa to hook up their RV. Huge family room with floor to ceiling brick FP with insert. French doors out to front and back yard. Large kitchen with peninsula and breakfast area. Three good sized bedrooms and a large master suite with walk in closet and private exit to back patio. Open living room with large window currently being used as a formal dining room. There is a half bath which is great for guests. Nice covered grill area in the back for outdoor entertaining. So much space, you can have a fire pit, a garden, swing set and still have room to play. Fiber optic is available. Such a lovely home and property, call for an appointment to see it today!
This property is off market, which means it's not currently listed for sale or rent on Zillow. This may be different from what's available on other websites or public sources.

