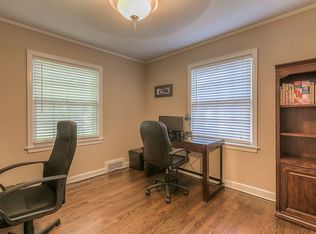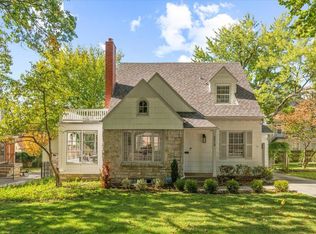Sold
Price Unknown
5516 Falmouth Rd, Fairway, KS 66205
4beds
1,901sqft
Single Family Residence
Built in 1939
8,101 Square Feet Lot
$578,300 Zestimate®
$--/sqft
$3,322 Estimated rent
Home value
$578,300
$538,000 - $619,000
$3,322/mo
Zestimate® history
Loading...
Owner options
Explore your selling options
What's special
**OPEN HOUSE 5/10 at 12-2pm**Rare Opportunity in the Heart of the Golden Triangle! Don’t miss your chance to own this charming brick home nestled in one of the most coveted neighborhoods—The Golden Triangle. From the moment you arrive, the top-notch curb appeal and beautifully maintained landscaping set the tone for what’s inside. Step through the front door to find beautiful hardwood floors that flow seamlessly throughout the home. The spacious living room, complete with a cozy fireplace, opens into an inviting all-seasons room—ideal for relaxing or entertaining year-round. The kitchen features warm stained cabinetry, granite countertops, stainless steel appliances, and a GAS stove—a dream setup for home chefs! A main-floor bedroom with a built-in Murphy bed offers flexible space—perfect for guests or a home office. Upstairs, the generous primary suite boasts abundant closet space and a private, updated bathroom with a tiled stand-up shower. Two additional well-sized bedrooms and a full hall bathroom complete the second floor. Outside, you’ll find a lush, fully fenced backyard with vibrant landscaping and a RARE two-car garage—a true bonus in this area! Sewer line has been replaced plus it has newer thermal windows throughout! All just a short stroll from the Fairway shops and minutes from the Country Club Plaza, parks, and more. This home has it all—location, charm, and functionality. Schedule your tour today!
Zillow last checked: 8 hours ago
Listing updated: June 27, 2025 at 12:28pm
Listing Provided by:
YFA Team 913-220-3260,
Your Future Address, LLC,
Aaron Leib 816-257-6749,
Your Future Address, LLC
Bought with:
Chris D Fleming, SP00038474
RE/MAX State Line
Source: Heartland MLS as distributed by MLS GRID,MLS#: 2541922
Facts & features
Interior
Bedrooms & bathrooms
- Bedrooms: 4
- Bathrooms: 3
- Full bathrooms: 2
- 1/2 bathrooms: 1
Primary bedroom
- Level: Second
- Area: 132 Square Feet
- Dimensions: 12 x 11
Bedroom 2
- Level: Second
- Area: 130 Square Feet
- Dimensions: 13 x 10
Bedroom 3
- Level: Second
- Area: 143 Square Feet
- Dimensions: 13 x 11
Bedroom 4
- Level: Second
- Area: 154 Square Feet
- Dimensions: 11 x 14
Bathroom 1
- Features: Ceramic Tiles, Shower Over Tub
- Level: Second
Bathroom 2
- Features: Ceramic Tiles
- Level: Second
Dining room
- Level: First
- Area: 156 Square Feet
- Dimensions: 12 x 13
Half bath
- Features: Ceramic Tiles
- Level: First
Kitchen
- Level: First
- Area: 88 Square Feet
- Dimensions: 11 x 8
Living room
- Features: Fireplace
- Level: First
- Area: 260 Square Feet
- Dimensions: 20 x 13
Sun room
- Features: Ceiling Fan(s), Ceramic Tiles
- Level: First
- Area: 150 Square Feet
- Dimensions: 15 x 10
Heating
- Forced Air
Cooling
- Electric
Appliances
- Included: Dishwasher, Gas Range
- Laundry: In Basement
Features
- Ceiling Fan(s)
- Flooring: Wood
- Windows: Thermal Windows
- Basement: Stone/Rock,Sump Pump
- Number of fireplaces: 1
- Fireplace features: Family Room, Wood Burning
Interior area
- Total structure area: 1,901
- Total interior livable area: 1,901 sqft
- Finished area above ground: 1,801
- Finished area below ground: 100
Property
Parking
- Total spaces: 2
- Parking features: Detached
- Garage spaces: 2
Features
- Fencing: Metal
Lot
- Size: 8,101 sqft
- Features: City Lot
Details
- Parcel number: GP200000070006
Construction
Type & style
- Home type: SingleFamily
- Architectural style: Traditional
- Property subtype: Single Family Residence
Materials
- Brick
- Roof: Composition
Condition
- Year built: 1939
Utilities & green energy
- Sewer: Public Sewer
- Water: Public
Community & neighborhood
Location
- Region: Fairway
- Subdivision: Fairway
HOA & financial
HOA
- Has HOA: Yes
- HOA fee: $75 annually
Other
Other facts
- Listing terms: Cash,Conventional
- Ownership: Private
Price history
| Date | Event | Price |
|---|---|---|
| 6/27/2025 | Sold | -- |
Source: | ||
| 5/14/2025 | Pending sale | $569,900$300/sqft |
Source: | ||
| 5/6/2025 | Price change | $569,900-3.4%$300/sqft |
Source: | ||
| 4/25/2025 | Listed for sale | $589,900+38.8%$310/sqft |
Source: | ||
| 6/21/2019 | Sold | -- |
Source: | ||
Public tax history
| Year | Property taxes | Tax assessment |
|---|---|---|
| 2024 | $7,497 +5.9% | $62,825 +7% |
| 2023 | $7,078 +11.6% | $58,731 +9.9% |
| 2022 | $6,343 | $53,464 +9.4% |
Find assessor info on the county website
Neighborhood: 66205
Nearby schools
GreatSchools rating
- 9/10Westwood View Elementary SchoolGrades: PK-6Distance: 0.8 mi
- 8/10Indian Hills Middle SchoolGrades: 7-8Distance: 1.1 mi
- 8/10Shawnee Mission East High SchoolGrades: 9-12Distance: 2.6 mi
Schools provided by the listing agent
- Elementary: Westwood View
- Middle: Indian Hills
- High: SM East
Source: Heartland MLS as distributed by MLS GRID. This data may not be complete. We recommend contacting the local school district to confirm school assignments for this home.
Get a cash offer in 3 minutes
Find out how much your home could sell for in as little as 3 minutes with a no-obligation cash offer.
Estimated market value$578,300
Get a cash offer in 3 minutes
Find out how much your home could sell for in as little as 3 minutes with a no-obligation cash offer.
Estimated market value
$578,300

