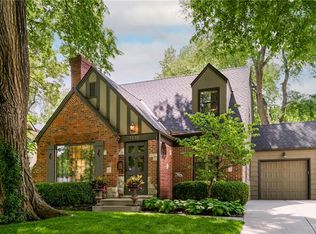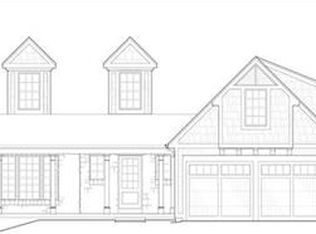Sold
Price Unknown
5516 Chadwick Rd, Fairway, KS 66205
4beds
3,003sqft
Single Family Residence
Built in 1939
8,460 Square Feet Lot
$826,100 Zestimate®
$--/sqft
$3,968 Estimated rent
Home value
$826,100
$768,000 - $884,000
$3,968/mo
Zestimate® history
Loading...
Owner options
Explore your selling options
What's special
Beautiful updated 1.5 Story Home in Fairway's Coveted Golden Triangle. This stunning home features a spacious main-floor Primary Suite with soaring ceilings a built-in armoire, a large walk-in California Closet, and a spa-like bathroom boasting double vanities, a glass shower, and a private water closet. Step through Marvin French doors into a private backyard oasis, complete with a Gunite pool ( automatic cover), a built-in 5 burner Beefeater grill, a cozy fire pit, and ambiance lighting-perfect for entertaining! A recent addition created a huge fourth bedroom, complementing the home's series of oversized bedrooms. The open main level includes a Great Room, an eat-in kitchen, a flexible Living Room/Dining Room and a main-floor laundry. Numerous upgrades throughout make this home a truly exceptional find!
Zillow last checked: 8 hours ago
Listing updated: July 31, 2025 at 12:34pm
Listing Provided by:
Susan Fate 913-226-6554,
ReeceNichols -The Village
Bought with:
Jeff Manning, BR00017876
ReeceNichols - Country Club Plaza
Source: Heartland MLS as distributed by MLS GRID,MLS#: 2550651
Facts & features
Interior
Bedrooms & bathrooms
- Bedrooms: 4
- Bathrooms: 3
- Full bathrooms: 2
- 1/2 bathrooms: 1
Primary bedroom
- Features: Carpet, Ceiling Fan(s)
- Level: First
Bedroom 2
- Features: All Carpet, Walk-In Closet(s)
- Level: Second
Bedroom 3
- Features: All Carpet, Walk-In Closet(s)
- Level: Second
Bedroom 4
- Level: Second
Primary bathroom
- Features: Ceramic Tiles, Walk-In Closet(s)
- Level: First
Dining room
- Features: Ceramic Tiles
- Level: First
Family room
- Features: Ceramic Tiles, Fireplace
- Level: First
Kitchen
- Features: Fireplace
- Level: First
Laundry
- Features: Ceramic Tiles
- Level: First
Office
- Features: All Carpet
- Level: Second
Sitting room
- Features: Ceramic Tiles
- Level: First
Heating
- Forced Air
Cooling
- Electric
Appliances
- Included: Dishwasher, Disposal, Microwave, Refrigerator, Gas Range
- Laundry: Laundry Room, Main Level
Features
- Ceiling Fan(s), Pantry, Walk-In Closet(s)
- Windows: Thermal Windows
- Basement: Interior Entry,Partial,Stone/Rock,Sump Pump
- Number of fireplaces: 2
- Fireplace features: Family Room, Hearth Room
Interior area
- Total structure area: 3,003
- Total interior livable area: 3,003 sqft
- Finished area above ground: 3,003
Property
Parking
- Total spaces: 2
- Parking features: Attached, Garage Faces Front
- Attached garage spaces: 2
Features
- Patio & porch: Patio
- Has private pool: Yes
- Pool features: In Ground
- Fencing: Privacy
Lot
- Size: 8,460 sqft
Details
- Parcel number: GP20000005 0028
Construction
Type & style
- Home type: SingleFamily
- Architectural style: Traditional
- Property subtype: Single Family Residence
Materials
- Frame, Lap Siding
- Roof: Composition
Condition
- Year built: 1939
Utilities & green energy
- Sewer: Public Sewer
- Water: Public
Community & neighborhood
Location
- Region: Fairway
- Subdivision: Fairway
HOA & financial
HOA
- Has HOA: Yes
- HOA fee: $75 annually
- Services included: Trash
Other
Other facts
- Ownership: Private
- Road surface type: Paved
Price history
| Date | Event | Price |
|---|---|---|
| 7/29/2025 | Sold | -- |
Source: | ||
| 7/1/2025 | Pending sale | $800,000$266/sqft |
Source: | ||
| 6/7/2025 | Listed for sale | $800,000$266/sqft |
Source: | ||
| 6/3/2025 | Contingent | $800,000$266/sqft |
Source: | ||
| 5/30/2025 | Price change | $800,000-8.6%$266/sqft |
Source: | ||
Public tax history
| Year | Property taxes | Tax assessment |
|---|---|---|
| 2024 | $11,755 +16.5% | $99,843 +17.5% |
| 2023 | $10,086 +17.1% | $84,939 +15.9% |
| 2022 | $8,616 | $73,313 -5.4% |
Find assessor info on the county website
Neighborhood: 66205
Nearby schools
GreatSchools rating
- 9/10Westwood View Elementary SchoolGrades: PK-6Distance: 0.7 mi
- 8/10Indian Hills Middle SchoolGrades: 7-8Distance: 1.2 mi
- 8/10Shawnee Mission East High SchoolGrades: 9-12Distance: 2.6 mi
Schools provided by the listing agent
- Elementary: Westwood View
- Middle: Indian Hills
- High: SM East
Source: Heartland MLS as distributed by MLS GRID. This data may not be complete. We recommend contacting the local school district to confirm school assignments for this home.
Get a cash offer in 3 minutes
Find out how much your home could sell for in as little as 3 minutes with a no-obligation cash offer.
Estimated market value
$826,100
Get a cash offer in 3 minutes
Find out how much your home could sell for in as little as 3 minutes with a no-obligation cash offer.
Estimated market value
$826,100

