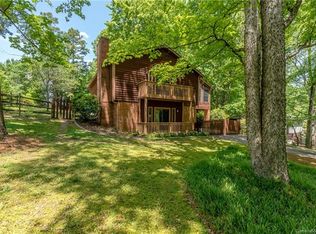Highly desired Pitts School/Hickory Ridge School District. Enjoy the peace and quiet of this cul-de-sac street while benefiting from the convenience of the location close-convenient to shopping/Concord Mills, I-85, I-485, Hwy 49 AND the light rail. This beautiful home sits on a wooded lot with a fenced backyard. Large eat-in kitchen. Living room with cathedral ceilings and exposed beams offer the perfect space to enjoy the masonry fireplace. Basement area is ideal for a "hang-out" or family room. 2 car garage with a work-space for additional storage. Well maintained, move in condition. 3 bedroom / 2 bath. Great neighborhood with no HOA.
This property is off market, which means it's not currently listed for sale or rent on Zillow. This may be different from what's available on other websites or public sources.
