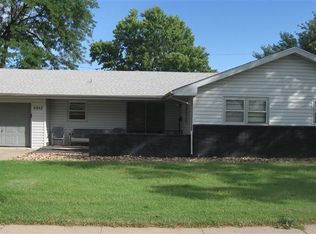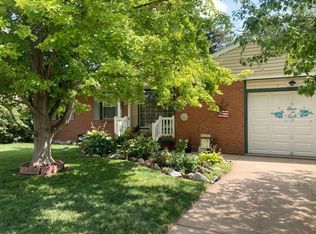Sold on 03/10/25
Price Unknown
5516 Apache Rd, Great Bend, KS 67530
4beds
2baths
2,160sqft
Residential
Built in 1961
7,840.8 Square Feet Lot
$165,000 Zestimate®
$--/sqft
$1,449 Estimated rent
Home value
$165,000
$144,000 - $185,000
$1,449/mo
Zestimate® history
Loading...
Owner options
Explore your selling options
What's special
Great Family Home, Great Neighborhood. Living room is open to the dining room with lots of natural light. Kitchen with some appliances, Three bedrooms & full bath on this level. Lower level has a nice family room with wood burning fireplace, fourth bedroom, full bath, another rec room or possible bedroom. Utility and storage room. CH & CA. Single attached garage, landscaped yard, patio, sprinklers on their own water well, storage shed and is all privacy fenced. You will want to see this one...
Zillow last checked: 8 hours ago
Listing updated: March 10, 2025 at 12:51pm
Listed by:
Jane Saindon 620-786-4341,
Keller Real Estate & Insurance Agency, Inc.
Bought with:
Dana McVay
Burton Real Estate
Source: Western Kansas AOR,MLS#: 203777
Facts & features
Interior
Bedrooms & bathrooms
- Bedrooms: 4
- Bathrooms: 2
Primary bedroom
- Level: First
- Area: 120.74
- Dimensions: 11.18 x 10.8
Bedroom 2
- Level: First
- Area: 98.28
- Dimensions: 10.8 x 9.1
Bedroom 3
- Level: First
- Area: 105.09
- Dimensions: 11.3 x 9.3
Bedroom 4
- Level: Basement
- Area: 127.65
- Dimensions: 11.1 x 11.5
Bathroom 1
- Level: First
- Area: 35.55
- Dimensions: 7.11 x 5
Bathroom 2
- Level: Basement
- Area: 36.08
- Dimensions: 8.2 x 4.4
Dining room
- Level: First
- Area: 112
- Dimensions: 11.2 x 10
Family room
- Level: Basement
- Area: 224.22
- Dimensions: 20.2 x 11.1
Kitchen
- Level: First
- Area: 109.08
- Dimensions: 10.1 x 10.8
Living room
- Level: First
- Area: 185.44
- Dimensions: 15.2 x 12.2
Heating
- Natural Gas
Cooling
- Electric
Appliances
- Included: Disposal, Dryer, Range Hood, Microwave, Range, Refrigerator, Washer
- Laundry: In Basement
Features
- Windows: Window Treatments
- Basement: Full
- Has fireplace: Yes
- Fireplace features: Wood Burning
Interior area
- Total structure area: 2,160
- Total interior livable area: 2,160 sqft
Property
Parking
- Total spaces: 1
- Parking features: Garage
- Garage spaces: 1
Features
- Levels: Bi-Level
- Patio & porch: Patio
- Fencing: Privacy
Lot
- Size: 7,840 sqft
- Dimensions: 70 x 112.5
- Features: Sprinkler System
Details
- Parcel number: 1893003007015000
- Zoning: NC.1 / R-1
Construction
Type & style
- Home type: SingleFamily
- Property subtype: Residential
Materials
- Frame, Hardboard/Chipboard
- Foundation: Concrete Perimeter
- Roof: Composition
Condition
- Year built: 1961
Utilities & green energy
- Sewer: Public Sewer
- Water: City Water, Private, Water Well
Community & neighborhood
Location
- Region: Great Bend
Price history
| Date | Event | Price |
|---|---|---|
| 3/10/2025 | Sold | -- |
Source: | ||
| 2/14/2025 | Pending sale | $163,500$76/sqft |
Source: | ||
| 12/27/2024 | Listed for sale | $163,500$76/sqft |
Source: | ||
| 12/5/2024 | Pending sale | $163,500$76/sqft |
Source: | ||
| 11/5/2024 | Contingent | $163,500$76/sqft |
Source: | ||
Public tax history
| Year | Property taxes | Tax assessment |
|---|---|---|
| 2025 | -- | $18,136 |
| 2024 | $2,828 | $18,136 +14.8% |
| 2023 | -- | $15,801 +15.9% |
Find assessor info on the county website
Neighborhood: 67530
Nearby schools
GreatSchools rating
- 6/10Lincoln Elementary SchoolGrades: PK-6Distance: 0.2 mi
- 5/10Great Bend Middle SchoolGrades: 7-8Distance: 1.3 mi
- 5/10Great Bend High SchoolGrades: 9-12Distance: 2 mi

