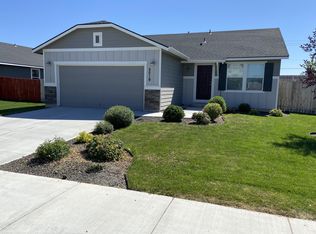Sold
Price Unknown
5515 Wallace Way, Caldwell, ID 83607
3beds
2baths
1,502sqft
Single Family Residence
Built in 2018
6,534 Square Feet Lot
$354,800 Zestimate®
$--/sqft
$1,968 Estimated rent
Home value
$354,800
$326,000 - $387,000
$1,968/mo
Zestimate® history
Loading...
Owner options
Explore your selling options
What's special
Charming & Cozy! This single-level home is perfect for first-time buyers, downsizers, or anyone seeking easy living. Featuring an open-concept layout, this home offers a bright living space, a functional kitchen with large island & dining area, and comfortable bedrooms. Enjoy a private backyard with oversized patio, ideal for relaxation or entertaining. Conveniently located near shopping, dining and schools. Don’t miss this adorable gem—schedule your showing today!
Zillow last checked: 8 hours ago
Listing updated: May 02, 2025 at 09:51am
Listed by:
Ylonda Hays 208-571-4430,
Coldwell Banker Tomlinson,
Jason Winkle 208-631-2558,
Coldwell Banker Tomlinson
Bought with:
Jenny Olin
Silvercreek Realty Group
Source: IMLS,MLS#: 98940521
Facts & features
Interior
Bedrooms & bathrooms
- Bedrooms: 3
- Bathrooms: 2
- Main level bathrooms: 2
- Main level bedrooms: 3
Primary bedroom
- Level: Main
- Area: 195
- Dimensions: 15 x 13
Bedroom 2
- Level: Main
- Area: 121
- Dimensions: 11 x 11
Bedroom 3
- Level: Main
- Area: 132
- Dimensions: 11 x 12
Kitchen
- Level: Main
- Area: 117
- Dimensions: 9 x 13
Living room
- Level: Main
- Area: 272
- Dimensions: 16 x 17
Heating
- Forced Air, Natural Gas
Cooling
- Central Air
Appliances
- Included: Gas Water Heater, Dishwasher, Disposal, Oven/Range Freestanding
Features
- Bath-Master, Bed-Master Main Level, Great Room, Walk-In Closet(s), Breakfast Bar, Pantry, Kitchen Island, Laminate Counters, Number of Baths Main Level: 2
- Flooring: Tile, Carpet, Laminate
- Has basement: No
- Has fireplace: No
Interior area
- Total structure area: 1,502
- Total interior livable area: 1,502 sqft
- Finished area above ground: 1,502
- Finished area below ground: 0
Property
Parking
- Total spaces: 2
- Parking features: Attached, Driveway
- Attached garage spaces: 2
- Has uncovered spaces: Yes
Features
- Levels: One
- Fencing: Full,Wood
Lot
- Size: 6,534 sqft
- Dimensions: 100 x 65
- Features: Standard Lot 6000-9999 SF, Garden, Sidewalks, Auto Sprinkler System, Full Sprinkler System, Pressurized Irrigation Sprinkler System
Details
- Parcel number: 325466480
Construction
Type & style
- Home type: SingleFamily
- Property subtype: Single Family Residence
Materials
- Frame, Wood Siding
- Foundation: Crawl Space
- Roof: Composition
Condition
- Year built: 2018
Utilities & green energy
- Water: Public
- Utilities for property: Sewer Connected
Community & neighborhood
Location
- Region: Caldwell
- Subdivision: Aspens
HOA & financial
HOA
- Has HOA: Yes
- HOA fee: $180 annually
Other
Other facts
- Listing terms: Cash,Conventional,FHA,VA Loan
- Ownership: Fee Simple
Price history
Price history is unavailable.
Public tax history
| Year | Property taxes | Tax assessment |
|---|---|---|
| 2025 | -- | $345,700 -2.3% |
| 2024 | $1,805 -1.6% | $353,700 +1.3% |
| 2023 | $1,835 -14.5% | $349,200 -9% |
Find assessor info on the county website
Neighborhood: 83607
Nearby schools
GreatSchools rating
- 6/10Central Canyon Elementary SchoolGrades: PK-5Distance: 0.9 mi
- 5/10Vallivue Middle SchoolGrades: 6-8Distance: 1.5 mi
- 5/10Vallivue High SchoolGrades: 9-12Distance: 2.5 mi
Schools provided by the listing agent
- Elementary: Central Canyon
- Middle: Vallivue Middle
- High: Vallivue
- District: Vallivue School District #139
Source: IMLS. This data may not be complete. We recommend contacting the local school district to confirm school assignments for this home.
