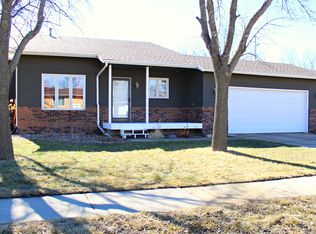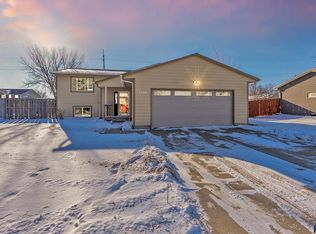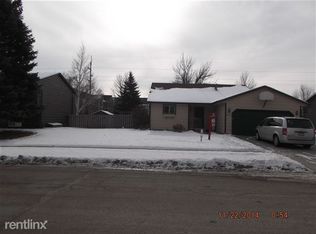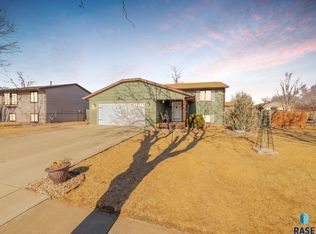Sold for $273,725
$273,725
5515 W Dardanella Rd, Sioux Falls, SD 57106
3beds
1,428sqft
Single Family Residence
Built in 1985
8,250.26 Square Feet Lot
$290,500 Zestimate®
$192/sqft
$1,705 Estimated rent
Home value
$290,500
$276,000 - $305,000
$1,705/mo
Zestimate® history
Loading...
Owner options
Explore your selling options
What's special
Welcome to this updated 3-bedroom, 2-bathroom home in a sought-after neighborhood on the west side of Sioux Falls. This property is a perfect blend of modern amenities and serene outdoor living, featuring two generously sized bedrooms on the main level and, on the lower level, a nice-sized bedroom with a convenient pass-through door to the bathroom. Enjoy winter, spring, summer, fall—all the seasons in the stunning backyard oasis, including a screened-in covered deck leading to a cement patio, set in a large, beautifully landscaped backyard with a privacy fence and mature trees. Enjoy the many recent updates including, but not limited to, a freshly painted exterior (2016), high-quality new Anderson windows throughout (2019/2022), a brand-new garage door (2021), and fresh carpeting upstairs (2019). Some key improvements include an updated A/C unit (2013), Furnace (2015), roof and gutters (2022), water heater (2022), blinds (2016), front deck added in 2020, and a new storm door (2014).
Zillow last checked: 8 hours ago
Listing updated: February 10, 2024 at 02:00pm
Listed by:
Stefanie A Stockberger 605-359-5581,
eXp Realty,
Brad A Stockberger,
eXp Realty
Bought with:
Bradley S Miles
Source: Realtor Association of the Sioux Empire,MLS#: 22308154
Facts & features
Interior
Bedrooms & bathrooms
- Bedrooms: 3
- Bathrooms: 2
- Full bathrooms: 2
- Main level bedrooms: 2
Primary bedroom
- Description: Double closet, ceiling fan
- Level: Main
- Area: 132
- Dimensions: 12 x 11
Bedroom 2
- Description: Closet
- Level: Main
- Area: 120
- Dimensions: 10 x 12
Bedroom 3
- Description: Door to bath, double closet
- Level: Basement
- Area: 121
- Dimensions: 11 x 11
Dining room
- Area: 84
- Dimensions: 12 x 7
Family room
- Description: Ceiling Fan
- Level: Basement
- Area: 286
- Dimensions: 26 x 11
Kitchen
- Level: Main
- Area: 100
- Dimensions: 10 x 10
Living room
- Description: Huge picture window
- Level: Main
- Area: 210
- Dimensions: 15 x 14
Heating
- Natural Gas
Cooling
- Central Air
Appliances
- Included: Dishwasher, Disposal, Dryer, Electric Range, Refrigerator, Washer
Features
- Master Downstairs
- Flooring: Carpet, Vinyl
- Basement: Full
Interior area
- Total interior livable area: 1,428 sqft
- Finished area above ground: 816
- Finished area below ground: 612
Property
Parking
- Total spaces: 2
- Parking features: Concrete
- Garage spaces: 2
Features
- Patio & porch: 3-Season Porch, Patio
- Fencing: Privacy
Lot
- Size: 8,250 sqft
- Dimensions: 75 X 110
- Features: City Lot, Garden
Details
- Parcel number: 55015
Construction
Type & style
- Home type: SingleFamily
- Architectural style: Split Foyer
- Property subtype: Single Family Residence
Materials
- Hard Board
- Roof: Composition
Condition
- Year built: 1985
Utilities & green energy
- Sewer: Public Sewer
- Water: Public
Community & neighborhood
Location
- Region: Sioux Falls
- Subdivision: Silver Valley 3rd Addn
HOA & financial
HOA
- Has HOA: No
Other
Other facts
- Listing terms: FHA
- Road surface type: Curb and Gutter
Price history
| Date | Event | Price |
|---|---|---|
| 2/9/2024 | Sold | $273,725+3.1%$192/sqft |
Source: | ||
| 12/27/2023 | Price change | $265,500-3.5%$186/sqft |
Source: | ||
| 12/20/2023 | Listed for sale | $275,000+105.2%$193/sqft |
Source: | ||
| 5/31/2013 | Sold | $134,000$94/sqft |
Source: | ||
Public tax history
| Year | Property taxes | Tax assessment |
|---|---|---|
| 2024 | $3,013 -1.6% | $229,900 +7.3% |
| 2023 | $3,062 +11.3% | $214,300 +18.5% |
| 2022 | $2,752 +14.1% | $180,900 +18% |
Find assessor info on the county website
Neighborhood: Silver Valley
Nearby schools
GreatSchools rating
- 2/10Hayward Elementary - 38Grades: PK-5Distance: 1 mi
- 3/10George Mcgovern Middle School -09Grades: 6-8Distance: 2.5 mi
- 6/10Jefferson High School - 67Grades: 9-12Distance: 2 mi
Schools provided by the listing agent
- Elementary: Hayward ES
- Middle: George McGovern MS - Sioux Falls
- High: Thomas Jefferson High School
- District: Sioux Falls
Source: Realtor Association of the Sioux Empire. This data may not be complete. We recommend contacting the local school district to confirm school assignments for this home.
Get pre-qualified for a loan
At Zillow Home Loans, we can pre-qualify you in as little as 5 minutes with no impact to your credit score.An equal housing lender. NMLS #10287.



