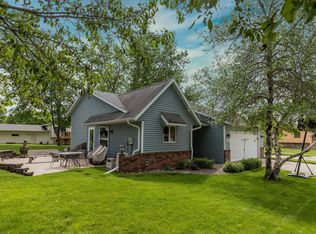Closed
$318,500
5515 Silas Dent Rd NW, Rochester, MN 55901
4beds
2,095sqft
Single Family Residence
Built in 1988
7,840.8 Square Feet Lot
$345,100 Zestimate®
$152/sqft
$2,108 Estimated rent
Home value
$345,100
$328,000 - $362,000
$2,108/mo
Zestimate® history
Loading...
Owner options
Explore your selling options
What's special
This spacious 4 bedroom/2 bath corner lot home has been updated top to bottom throughout the entire home and is turnkey ready for you to move on in! Located in a prime location with quick access to Hwy 52, downtown, and lots of accommodating options for shopping, restaurants, and entertainment. With loads of updates including but not limited to brand new carpet/LVP/paint/light fixtures throughout, newer appliances, mechanicals, skylights, and roof, as well as updated bathrooms both upstairs and the lower level making this a maintenance-free move in from the get go. Enjoy the upcoming summer evenings on your deck or by the firepit in the sizeable backyard. This one definitely won't last long so be sure to come check it out for yourself!
Zillow last checked: 8 hours ago
Listing updated: June 04, 2024 at 10:25pm
Listed by:
Matt Ulland 507-269-6096,
Re/Max Results
Bought with:
Anthony Vincent Hendren
Keller Williams Premier Realty
Source: NorthstarMLS as distributed by MLS GRID,MLS#: 6328997
Facts & features
Interior
Bedrooms & bathrooms
- Bedrooms: 4
- Bathrooms: 2
- Full bathrooms: 2
Bedroom 1
- Level: Main
- Area: 132 Square Feet
- Dimensions: 11' x 12'
Bedroom 2
- Level: Main
- Area: 132 Square Feet
- Dimensions: 11' x 12'
Bedroom 3
- Level: Lower
- Area: 100 Square Feet
- Dimensions: 10' x 10'
Bedroom 4
- Level: Lower
- Area: 100 Square Feet
- Dimensions: 10' x 10'
Dining room
- Level: Main
- Area: 143 Square Feet
- Dimensions: 11' x 13'
Family room
- Level: Lower
- Area: 312 Square Feet
- Dimensions: 13' x 24'
Foyer
- Level: Main
- Area: 80 Square Feet
- Dimensions: 8' x 10'
Kitchen
- Level: Main
- Area: 110 Square Feet
- Dimensions: 10' x 11'
Laundry
- Level: Lower
- Area: 90 Square Feet
- Dimensions: 9' x 10'
Living room
- Level: Main
- Area: 182 Square Feet
- Dimensions: 13' x 14'
Heating
- Forced Air
Cooling
- Central Air
Appliances
- Included: Dishwasher, Disposal, Dryer, Exhaust Fan, Humidifier, Range, Refrigerator, Stainless Steel Appliance(s), Washer, Water Softener Owned
Features
- Basement: Daylight,Egress Window(s),Finished,Full
- Number of fireplaces: 1
- Fireplace features: Brick, Family Room, Wood Burning
Interior area
- Total structure area: 2,095
- Total interior livable area: 2,095 sqft
- Finished area above ground: 1,182
- Finished area below ground: 913
Property
Parking
- Total spaces: 2
- Parking features: Attached, Concrete
- Attached garage spaces: 2
- Details: Garage Dimensions (22 x 24), Garage Door Height (7), Garage Door Width (16)
Accessibility
- Accessibility features: None
Features
- Levels: Multi/Split
- Patio & porch: Deck
- Fencing: None
Lot
- Size: 7,840 sqft
- Dimensions: 74' x 106'
- Features: Corner Lot
Details
- Foundation area: 1014
- Parcel number: 740934022734
- Zoning description: Residential-Single Family
Construction
Type & style
- Home type: SingleFamily
- Property subtype: Single Family Residence
Materials
- Brick/Stone, Vinyl Siding, Block, Frame
- Roof: Age 8 Years or Less
Condition
- Age of Property: 36
- New construction: No
- Year built: 1988
Utilities & green energy
- Electric: Circuit Breakers, 100 Amp Service, Power Company: Rochester Public Utilities
- Gas: Natural Gas
- Sewer: City Sewer/Connected
- Water: City Water/Connected
Community & neighborhood
Location
- Region: Rochester
- Subdivision: The Harborage
HOA & financial
HOA
- Has HOA: No
Price history
| Date | Event | Price |
|---|---|---|
| 6/2/2023 | Sold | $318,500+2.7%$152/sqft |
Source: | ||
| 3/19/2023 | Pending sale | $310,000$148/sqft |
Source: | ||
| 3/17/2023 | Listed for sale | $310,000$148/sqft |
Source: | ||
Public tax history
| Year | Property taxes | Tax assessment |
|---|---|---|
| 2024 | $3,360 | $279,500 +5.4% |
| 2023 | -- | $265,100 +3.9% |
| 2022 | $3,116 +3.5% | $255,100 +13.7% |
Find assessor info on the county website
Neighborhood: Northwest Rochester
Nearby schools
GreatSchools rating
- 5/10Sunset Terrace Elementary SchoolGrades: PK-5Distance: 2.9 mi
- 3/10Dakota Middle SchoolGrades: 6-8Distance: 1.9 mi
- 5/10John Marshall Senior High SchoolGrades: 8-12Distance: 3.5 mi
Schools provided by the listing agent
- Elementary: Sunset Terrace
- Middle: Dakota
- High: John Marshall
Source: NorthstarMLS as distributed by MLS GRID. This data may not be complete. We recommend contacting the local school district to confirm school assignments for this home.
Get a cash offer in 3 minutes
Find out how much your home could sell for in as little as 3 minutes with a no-obligation cash offer.
Estimated market value
$345,100
Get a cash offer in 3 minutes
Find out how much your home could sell for in as little as 3 minutes with a no-obligation cash offer.
Estimated market value
$345,100
