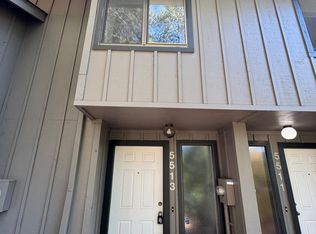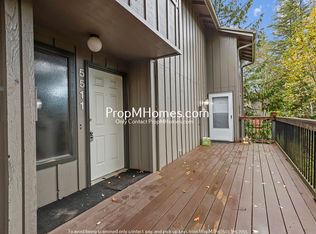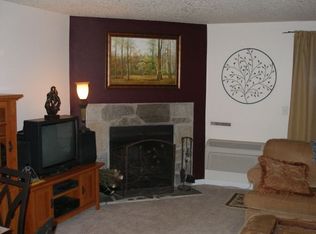Sold
$300,000
5515 SW Multnomah Blvd, Portland, OR 97219
3beds
1,276sqft
Residential
Built in 1980
2,613.6 Square Feet Lot
$-- Zestimate®
$235/sqft
$2,402 Estimated rent
Home value
Not available
Estimated sales range
Not available
$2,402/mo
Zestimate® history
Loading...
Owner options
Explore your selling options
What's special
Unique condo opportunity offers personal privacy and connection with nature. The hamlet of Hidden Village sits in an idyllic Pacific Northwest forest just moments from shops and haunts of beloved Multnomah Village. A few flights of stairs will sweep you out of the parking lot and into the forest canopy. Inside you’ll enjoy a tranquil home with nobody above or below you. A cozy fireplace, spacious bedrooms and generous dedicated cooking, dining and living spaces offer comfort and room for everyone. Step onto your incredible entertainer’s sized deck to a gorgeous forest full of birdsong and dappled light. Top it off with ample storage throughout, in unit washer/dryer, detached garage & a dedicated parking space.
Zillow last checked: 9 hours ago
Listing updated: January 06, 2025 at 02:39am
Listed by:
Janna Green neportland@johnlscott.com,
John L. Scott Portland Central,
Paul Rastler 503-575-5415,
John L. Scott Portland Central
Bought with:
Heather Bonney, 201222715
MORE Realty
Source: RMLS (OR),MLS#: 24053056
Facts & features
Interior
Bedrooms & bathrooms
- Bedrooms: 3
- Bathrooms: 2
- Full bathrooms: 2
- Main level bathrooms: 2
Primary bedroom
- Features: Bathroom, Closet, Ensuite, Laminate Flooring
- Level: Main
- Area: 144
- Dimensions: 12 x 12
Bedroom 2
- Features: Closet, Laminate Flooring
- Level: Main
- Area: 110
- Dimensions: 10 x 11
Bedroom 3
- Features: Closet, Laminate Flooring
- Level: Main
- Area: 140
- Dimensions: 10 x 14
Dining room
- Features: Laminate Flooring
- Level: Main
- Area: 110
- Dimensions: 10 x 11
Kitchen
- Features: Free Standing Range, Free Standing Refrigerator, Sink
- Level: Main
- Area: 81
- Width: 9
Living room
- Features: Fireplace, Sliding Doors, Laminate Flooring
- Level: Main
- Area: 225
- Dimensions: 15 x 15
Heating
- Fireplace(s)
Cooling
- Wall Unit(s)
Appliances
- Included: Dishwasher, Free-Standing Range, Free-Standing Refrigerator, Stainless Steel Appliance(s), Washer/Dryer, Tank Water Heater
- Laundry: Laundry Room
Features
- Closet, Sink, Bathroom
- Flooring: Laminate
- Doors: Sliding Doors
- Windows: Aluminum Frames
- Basement: Crawl Space
- Number of fireplaces: 1
- Fireplace features: Wood Burning
Interior area
- Total structure area: 1,276
- Total interior livable area: 1,276 sqft
Property
Parking
- Total spaces: 1
- Parking features: Deeded, Off Street, Garage Door Opener, Detached
- Garage spaces: 1
Accessibility
- Accessibility features: One Level, Parking, Accessibility
Features
- Stories: 1
- Patio & porch: Deck, Porch
- Has view: Yes
- View description: Trees/Woods
Lot
- Size: 2,613 sqft
- Features: Sloped, Trees, SqFt 0K to 2999
Details
- Parcel number: R179556
Construction
Type & style
- Home type: SingleFamily
- Architectural style: Contemporary
- Property subtype: Residential
- Attached to another structure: Yes
Materials
- Wood Siding
- Foundation: Pillar/Post/Pier
- Roof: Composition
Condition
- Resale
- New construction: No
- Year built: 1980
Utilities & green energy
- Sewer: Public Sewer
- Water: Public
Community & neighborhood
Location
- Region: Portland
HOA & financial
HOA
- Has HOA: Yes
- HOA fee: $562 monthly
- Amenities included: Exterior Maintenance, Maintenance Grounds, Sewer, Trash, Utilities, Water
Other
Other facts
- Listing terms: Cash,Conventional,FHA,VA Loan
- Road surface type: Paved
Price history
| Date | Event | Price |
|---|---|---|
| 1/2/2025 | Sold | $300,000$235/sqft |
Source: | ||
| 12/4/2024 | Pending sale | $300,000$235/sqft |
Source: | ||
| 11/21/2024 | Listed for sale | $300,000+33.3%$235/sqft |
Source: | ||
| 7/10/2021 | Listing removed | -- |
Source: Zillow Rental Network Premium Report a problem | ||
| 7/6/2021 | Listed for rent | $2,295+24.1%$2/sqft |
Source: Zillow Rental Network Premium Report a problem | ||
Public tax history
| Year | Property taxes | Tax assessment |
|---|---|---|
| 2017 | $3,754 +9.7% | $150,220 +3% |
| 2016 | $3,423 | $145,850 +3% |
| 2015 | $3,423 | $141,610 |
Find assessor info on the county website
Neighborhood: Maplewood
Nearby schools
GreatSchools rating
- 10/10Maplewood Elementary SchoolGrades: K-5Distance: 0.3 mi
- 8/10Jackson Middle SchoolGrades: 6-8Distance: 1.7 mi
- 8/10Ida B. Wells-Barnett High SchoolGrades: 9-12Distance: 2.2 mi
Schools provided by the listing agent
- Elementary: Maplewood
- Middle: Jackson
- High: Ida B Wells
Source: RMLS (OR). This data may not be complete. We recommend contacting the local school district to confirm school assignments for this home.
Get pre-qualified for a loan
At Zillow Home Loans, we can pre-qualify you in as little as 5 minutes with no impact to your credit score.An equal housing lender. NMLS #10287.


