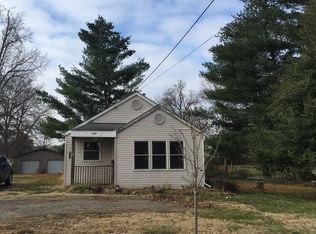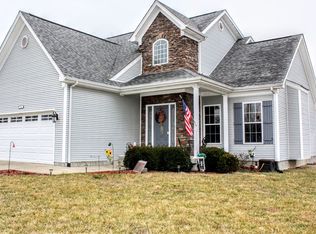Most desirable North Elizabethtown location! 8 minutes to Ft. Knox! John Hardin Schools! Shopping and restaurants are 4 minutes away! All brick Ranch style home with open floor plan and full basement! WOW factor is upon entry! New Upgrades; roof, oversized seamless gutters, plumbing, fans/lights, upgraded electric, gas lines, paint, window shades, refinished breezeway w/exposed brick, double French doors at each end and Allure flooring for easy maintenance in high traffic area, interior doors and much, much more! The open kitchen/dining area features granite counters/breakfast bar, stacked stone backsplash, granite pass-through to breezeway & living room, bamboo flooring, all kitchen appliances included. Master has walk-in closet, double sink granite top vanity, custom tile walk-in (MORE) shower and separate toilet room. Living room has a natural gas/wood burning fireplace, oak flooring, built in granite desk area w/cabinets. 2 ½ car garage w/2 new openers. Double wide long driveway with 50 amp RV hookup! Storage building! Country living with city conveniences! Schedule now!
This property is off market, which means it's not currently listed for sale or rent on Zillow. This may be different from what's available on other websites or public sources.


