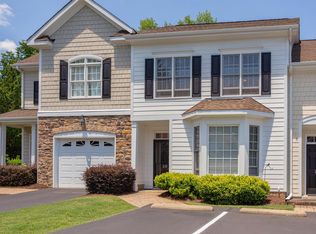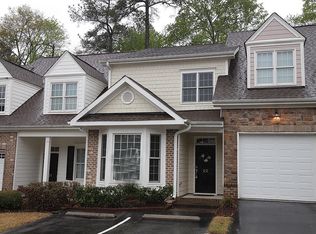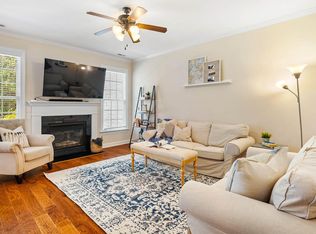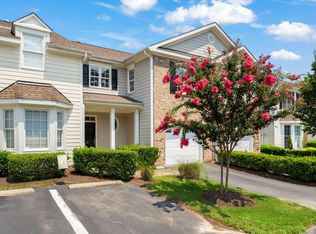Sold for $365,000
$365,000
5515 S Roxboro St Unit 32, Durham, NC 27713
3beds
1,786sqft
Townhouse, Residential
Built in 2005
2,178 Square Feet Lot
$-- Zestimate®
$204/sqft
$2,059 Estimated rent
Home value
Not available
Estimated sales range
Not available
$2,059/mo
Zestimate® history
Loading...
Owner options
Explore your selling options
What's special
Luxury 3 bedrm/2.5 bath END UNIT townhome w/garage in SW Durham. This townhome offers so many wonderful features: hardwood flooring, high (smooth) ceilings, tons of natural light, a well appointed kitchen, large primary bedroom with en suite bath (2 vanities and separate tub & shower!) and a huge walk in closet. Throughout this home you'll find large closets and plenty of storage. There is also a dedicated laundry area, a garage, a covered front entry, and a private patio in back for relaxing and entertaining with friends. For you chefs out there...this kitchen does not disappoint. You'll find granite counters, 42 inch cabinets and additional bar seating. This townhome has great flow and is move-in ready! There is even greenway access just across the street for those who like to get out and exercise. You can't beat the location - very close to Duke and UNC. Minutes to Streets of Southpoint Mall, dining, shopping, I-40, schools and more! With all of these options, this one won't last long!
Zillow last checked: 8 hours ago
Listing updated: October 28, 2025 at 04:07pm
Listed by:
Kathy Shaw 919-740-1811,
Keller Williams Elite Realty
Bought with:
Marie Kathleen Brockenbrough, 279772
Inhabit Real Estate
Source: Doorify MLS,MLS#: 10105896
Facts & features
Interior
Bedrooms & bathrooms
- Bedrooms: 3
- Bathrooms: 3
- Full bathrooms: 2
- 1/2 bathrooms: 1
Heating
- Forced Air, Heat Pump, Zoned
Cooling
- Central Air
Appliances
- Laundry: Upper Level
Features
- Crown Molding, Double Vanity, Eat-in Kitchen, Granite Counters, High Ceilings, Open Floorplan, Pantry
- Flooring: Carpet, Hardwood
- Common walls with other units/homes: 1 Common Wall, End Unit, No One Above, No One Below
Interior area
- Total structure area: 1,786
- Total interior livable area: 1,786 sqft
- Finished area above ground: 1,786
- Finished area below ground: 0
Property
Parking
- Total spaces: 2
- Parking features: Attached
- Attached garage spaces: 1
- Uncovered spaces: 2
Features
- Levels: Two
- Stories: 2
- Patio & porch: Patio
- Exterior features: Rain Gutters, Other
- Has view: Yes
Lot
- Size: 2,178 sqft
- Features: Corner Lot
Details
- Parcel number: 0719329272
- Special conditions: Standard
Construction
Type & style
- Home type: Townhouse
- Architectural style: Transitional
- Property subtype: Townhouse, Residential
- Attached to another structure: Yes
Materials
- See Remarks
- Foundation: Slab
- Roof: Shingle
Condition
- New construction: No
- Year built: 2005
- Major remodel year: 2005
Utilities & green energy
- Sewer: Public Sewer
- Water: Public
- Utilities for property: Cable Connected, Natural Gas Connected
Community & neighborhood
Location
- Region: Durham
- Subdivision: Valley Crest
HOA & financial
HOA
- Has HOA: Yes
- HOA fee: $266 monthly
- Services included: Insurance, Maintenance Grounds
Other
Other facts
- Road surface type: Asphalt
Price history
| Date | Event | Price |
|---|---|---|
| 10/28/2025 | Sold | $365,000$204/sqft |
Source: | ||
| 9/29/2025 | Pending sale | $365,000$204/sqft |
Source: | ||
| 8/28/2025 | Price change | $365,000-2.7%$204/sqft |
Source: | ||
| 7/14/2025 | Price change | $375,000-1.3%$210/sqft |
Source: | ||
| 6/26/2025 | Listed for sale | $380,000+57%$213/sqft |
Source: | ||
Public tax history
| Year | Property taxes | Tax assessment |
|---|---|---|
| 2014 | $3,314 +3.2% | $239,405 |
| 2013 | $3,213 +2.3% | $239,405 |
| 2012 | $3,141 +0.7% | $239,405 |
Find assessor info on the county website
Neighborhood: 27713
Nearby schools
GreatSchools rating
- 9/10Southwest ElementaryGrades: PK-5Distance: 1.6 mi
- 8/10Sherwood Githens MiddleGrades: 6-8Distance: 2.8 mi
- 4/10Charles E Jordan Sr High SchoolGrades: 9-12Distance: 0.6 mi
Schools provided by the listing agent
- Elementary: Durham - Hope Valley
- Middle: Durham - Githens
- High: Durham - Jordan
Source: Doorify MLS. This data may not be complete. We recommend contacting the local school district to confirm school assignments for this home.
Get pre-qualified for a loan
At Zillow Home Loans, we can pre-qualify you in as little as 5 minutes with no impact to your credit score.An equal housing lender. NMLS #10287.



