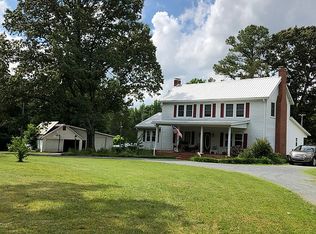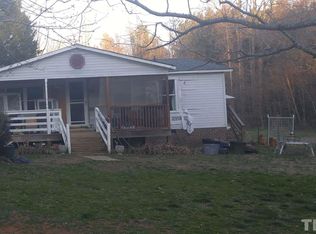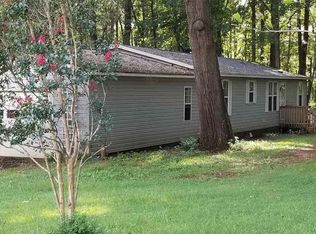Sold for $295,000 on 04/16/25
$295,000
5515 Rives Chapel Church Rd, Siler City, NC 27344
3beds
1,407sqft
Manufactured On Land, Residential
Built in 1999
2.61 Acres Lot
$302,600 Zestimate®
$210/sqft
$1,980 Estimated rent
Home value
$302,600
$272,000 - $336,000
$1,980/mo
Zestimate® history
Loading...
Owner options
Explore your selling options
What's special
Welcome to this charming manufactured home nestled on 2.6 acres of unrestricted land, offering plenty of space and privacy with no HOA. This property is perfect for those looking to create a hobby farm or simply enjoy the tranquility of country living. Step outside onto the large deck, ideal for relaxing or entertaining, and enjoy the above-ground pool during the warmer months. Recent updates include a newly replaced HVAC system and updated primary bathroom. The property also includes several fenced areas, providing a secure space for pets or animals. There is also a large metal workshop building which is perfect for hobbies, storage or projects. Conveniently located just off Highway 64, this property offers easy access to both Pittsboro and Siler city, making commuting a breeze. Whether you are looking for a peaceful retreat, room to grow or a space for your hobbies, this home and property have it all.
Zillow last checked: 8 hours ago
Listing updated: December 02, 2025 at 01:24pm
Listed by:
Eric Andrews 919-542-0523,
Realty World Carolina Prop
Bought with:
THERESA PETTIE, 313062
JASON MITCHELL GROUP
Source: Doorify MLS,MLS#: 10070770
Facts & features
Interior
Bedrooms & bathrooms
- Bedrooms: 3
- Bathrooms: 2
- Full bathrooms: 2
Heating
- Heat Pump
Cooling
- Central Air, Heat Pump
Appliances
- Included: Refrigerator
- Laundry: Inside, Laundry Room
Features
- Flooring: Carpet, Laminate, Vinyl
- Basement: Crawl Space
- Number of fireplaces: 1
- Fireplace features: Gas, Living Room
Interior area
- Total structure area: 1,407
- Total interior livable area: 1,407 sqft
- Finished area above ground: 1,407
- Finished area below ground: 0
Property
Parking
- Total spaces: 4
- Parking features: Carport
- Carport spaces: 1
- Uncovered spaces: 4
Features
- Levels: One
- Stories: 1
- Pool features: Above Ground
- Fencing: Partial
- Has view: Yes
Lot
- Size: 2.61 Acres
- Dimensions: 33 x 827 x 202 x 497 x 132 x 268
- Features: Wooded
Details
- Parcel number: 0096731
- Zoning: R-1
- Special conditions: Standard
Construction
Type & style
- Home type: MobileManufactured
- Architectural style: Ranch
- Property subtype: Manufactured On Land, Residential
Materials
- Vinyl Siding
- Foundation: Block
- Roof: Shingle
Condition
- New construction: No
- Year built: 1999
Utilities & green energy
- Sewer: Septic Tank
- Water: Well, See Remarks
- Utilities for property: Electricity Connected, Septic Connected, Water Connected
Community & neighborhood
Location
- Region: Siler City
- Subdivision: Not in a Subdivision
Other
Other facts
- Road surface type: Paved
Price history
| Date | Event | Price |
|---|---|---|
| 4/16/2025 | Sold | $295,000$210/sqft |
Source: | ||
| 2/3/2025 | Pending sale | $295,000$210/sqft |
Source: | ||
| 1/28/2025 | Price change | $295,000-1.7%$210/sqft |
Source: | ||
| 1/14/2025 | Listed for sale | $300,000$213/sqft |
Source: | ||
Public tax history
| Year | Property taxes | Tax assessment |
|---|---|---|
| 2024 | $1,390 +16.8% | $157,629 |
| 2023 | $1,190 +2.7% | $157,629 |
| 2022 | $1,159 +2.6% | $157,629 +2.6% |
Find assessor info on the county website
Neighborhood: 27344
Nearby schools
GreatSchools rating
- 7/10Bonlee Elementary SchoolGrades: K-8Distance: 3.9 mi
- 5/10Chatham Central HighGrades: 9-12Distance: 3.9 mi
Schools provided by the listing agent
- Elementary: Chatham - Virginia Cross
- Middle: Chatham - Silk Hope
- High: Chatham - Jordan Matthews
Source: Doorify MLS. This data may not be complete. We recommend contacting the local school district to confirm school assignments for this home.


