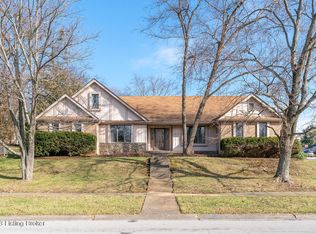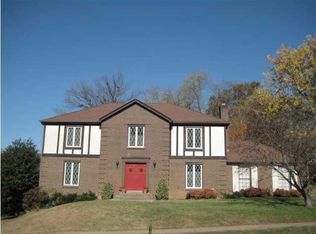Sold for $570,000
$570,000
5515 Hempstead Rd, Indian Hills, KY 40207
4beds
3,609sqft
Single Family Residence
Built in 1980
0.35 Acres Lot
$574,400 Zestimate®
$158/sqft
$3,800 Estimated rent
Home value
$574,400
$546,000 - $603,000
$3,800/mo
Zestimate® history
Loading...
Owner options
Explore your selling options
What's special
Step into style, space, and comfort at this completely renovated 4-bedroom, 4 bathroom home in Indian Hills, one of Louisville's most desirable neighborhoods. Updated from top to bottom in 2024, this home offers the perfect blend of modern design and charm. The main level welcomes you with an open, light-filled layout. The spacious living room connects effortlessly to the dining area and the gorgeous new kitchen, featuring quartz countertops, custom cabinetry, stainless steel appliances, and a cozy breakfast nook with views of the backyard and deck- ideal for hosting or simply enjoying your morning coffee. A warm and inviting family room features a fireplace, wet bar, a direct access to the large deck and 2 car garage.
Zillow last checked: 8 hours ago
Listing updated: December 10, 2025 at 10:17pm
Listed by:
Jill P Tabor 502-648-5185,
Keller Williams Collective,
Angela Chambers
Bought with:
Kenneth A Schreiner, 296591
Front Runner Real Estate
Source: GLARMLS,MLS#: 1700557
Facts & features
Interior
Bedrooms & bathrooms
- Bedrooms: 4
- Bathrooms: 4
- Full bathrooms: 3
- 1/2 bathrooms: 1
Primary bedroom
- Level: Second
Bedroom
- Level: Second
Bedroom
- Level: First
Bedroom
- Level: Second
Bedroom
- Level: Basement
Full bathroom
- Level: First
Half bathroom
- Level: First
Full bathroom
- Level: Basement
Dining room
- Level: First
Family room
- Level: First
Family room
- Level: Basement
Kitchen
- Level: First
Living room
- Level: First
Office
- Level: Basement
Heating
- Electric, Forced Air, Natural Gas
Cooling
- Central Air, Heat Pump
Features
- Basement: Finished
- Number of fireplaces: 1
Interior area
- Total structure area: 2,619
- Total interior livable area: 3,609 sqft
- Finished area above ground: 2,619
- Finished area below ground: 990
Property
Parking
- Total spaces: 2
- Parking features: Attached
- Attached garage spaces: 2
Features
- Stories: 3
- Patio & porch: Deck
- Fencing: Privacy,Partial
Lot
- Size: 0.35 Acres
- Features: Cleared
Details
- Parcel number: 166401840000
Construction
Type & style
- Home type: SingleFamily
- Architectural style: Traditional
- Property subtype: Single Family Residence
Materials
- Brick Veneer
- Foundation: Concrete Blk
- Roof: Shingle
Condition
- Year built: 1980
Utilities & green energy
- Sewer: Public Sewer
- Water: Public
- Utilities for property: Electricity Connected
Community & neighborhood
Location
- Region: Indian Hills
- Subdivision: Winding Falls Estates
HOA & financial
HOA
- Has HOA: No
Price history
| Date | Event | Price |
|---|---|---|
| 11/10/2025 | Sold | $570,000$158/sqft |
Source: | ||
| 11/8/2025 | Pending sale | $570,000$158/sqft |
Source: | ||
| 10/27/2025 | Contingent | $570,000$158/sqft |
Source: | ||
| 10/20/2025 | Listed for sale | $570,000$158/sqft |
Source: | ||
| 10/13/2025 | Contingent | $570,000$158/sqft |
Source: | ||
Public tax history
| Year | Property taxes | Tax assessment |
|---|---|---|
| 2021 | $4,211 +10.8% | $338,660 +3.1% |
| 2020 | $3,802 | $328,610 |
| 2019 | $3,802 +3.3% | $328,610 |
Find assessor info on the county website
Neighborhood: Indian Hills
Nearby schools
GreatSchools rating
- 8/10Dunn Elementary SchoolGrades: K-5Distance: 0.1 mi
- 5/10Kammerer Middle SchoolGrades: 6-8Distance: 1.4 mi
- 8/10Ballard High SchoolGrades: 9-12Distance: 1.1 mi

Get pre-qualified for a loan
At Zillow Home Loans, we can pre-qualify you in as little as 5 minutes with no impact to your credit score.An equal housing lender. NMLS #10287.

