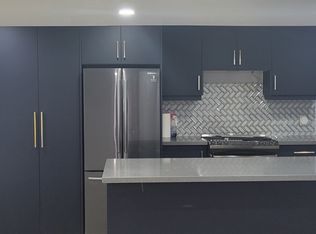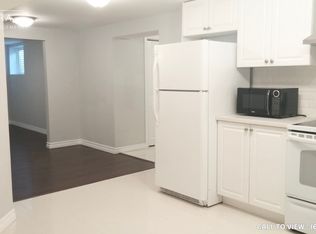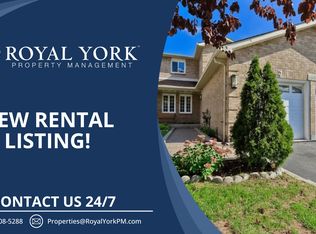Sold for $1,350,000
C$1,350,000
5515 Durie Rd, Mississauga, ON L5M 4S6
6beds
3,281sqft
Single Family Residence, Residential
Built in 1989
0.31 Acres Lot
$-- Zestimate®
C$411/sqft
C$4,682 Estimated rent
Home value
Not available
Estimated sales range
Not available
$4,682/mo
Loading...
Owner options
Explore your selling options
What's special
SOLD FIRM - WAITING DEPOSIT. Welcome to this charming and expansive family home located in the highly sought-after neighbourhood of Streetsville, Mississauga. This large property offers incredible potential, providing ample space for growing families or those looking to customize their dream home. The main floor features two generous living rooms, perfect for entertaining guests or enjoying family time. There is also an extra room that can easily be used as an additional bedroom, home office, or playroom—giving you even more options to suit your lifestyle. The eat-in kitchen is spacious and ideal for casual family meals, while the formal dining room provides space for hosting larger gatherings. With four generously sized bedrooms, and the potential for an in-law suite there is space for the whole family! Situated on large lot there is endless possibilities for growth
Zillow last checked: 8 hours ago
Listing updated: August 21, 2025 at 12:12am
Listed by:
Justine Feliciano, Salesperson,
KELLER WILLIAMS INNOVATION REALTY,
Kristen Schulz, Salesperson,
KELLER WILLIAMS INNOVATION REALTY
Source: ITSO,MLS®#: 40702742Originating MLS®#: Cornerstone Association of REALTORS®
Facts & features
Interior
Bedrooms & bathrooms
- Bedrooms: 6
- Bathrooms: 4
- Full bathrooms: 3
- 1/2 bathrooms: 1
- Main level bathrooms: 1
Bedroom
- Level: Second
Bedroom
- Level: Second
Bedroom
- Level: Second
Other
- Level: Second
Bedroom
- Level: Basement
Bedroom
- Level: Basement
Bathroom
- Features: 5+ Piece
- Level: Second
Bathroom
- Features: 5+ Piece
- Level: Basement
Bathroom
- Features: 2-Piece
- Level: Main
Other
- Features: 5+ Piece
- Level: Second
Bonus room
- Level: Basement
Breakfast room
- Level: Main
Dining room
- Level: Main
Family room
- Level: Main
Kitchen
- Level: Main
Laundry
- Level: Basement
Living room
- Level: Main
Mud room
- Level: Main
Office
- Level: Main
Recreation room
- Level: Basement
Utility room
- Level: Basement
Heating
- Forced Air, Natural Gas
Cooling
- Central Air
Appliances
- Included: Water Heater, Dryer, Refrigerator, Stove, Washer
- Laundry: In Basement, In-Suite
Features
- In-law Capability
- Basement: Walk-Up Access,Full,Finished
- Number of fireplaces: 1
- Fireplace features: Family Room
Interior area
- Total structure area: 5,142
- Total interior livable area: 3,280 sqft
- Finished area above ground: 3,280
- Finished area below ground: 1,862
Property
Parking
- Total spaces: 5
- Parking features: Attached Garage, Garage Door Opener, Interlock, Private Drive Double Wide
- Attached garage spaces: 2
- Uncovered spaces: 3
Features
- Frontage type: North
- Frontage length: 124.74
Lot
- Size: 0.31 Acres
- Dimensions: 124.74 x 107.8
- Features: Urban, Park, Public Transit, Rec./Community Centre, Schools
Details
- Parcel number: 131970184
- Zoning: R3
Construction
Type & style
- Home type: SingleFamily
- Architectural style: Two Story
- Property subtype: Single Family Residence, Residential
Materials
- Brick
- Foundation: Poured Concrete
- Roof: Asphalt Shing
Condition
- 31-50 Years
- New construction: No
- Year built: 1989
Utilities & green energy
- Sewer: Sewer (Municipal)
- Water: Municipal
Community & neighborhood
Location
- Region: Mississauga
Price history
| Date | Event | Price |
|---|---|---|
| 7/15/2025 | Sold | C$1,350,000-6.9%C$411/sqft |
Source: ITSO #40702742 Report a problem | ||
| 3/4/2025 | Listed for sale | C$1,450,000C$442/sqft |
Source: | ||
Public tax history
Tax history is unavailable.
Neighborhood: East Credit
Nearby schools
GreatSchools rating
No schools nearby
We couldn't find any schools near this home.



