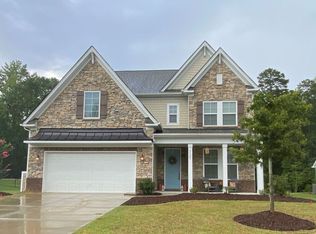Closed
$675,000
5515 Braddock Mill Way, Lancaster, SC 29720
5beds
3,505sqft
Single Family Residence
Built in 2019
0.25 Acres Lot
$710,900 Zestimate®
$193/sqft
$3,478 Estimated rent
Home value
$710,900
$675,000 - $746,000
$3,478/mo
Zestimate® history
Loading...
Owner options
Explore your selling options
What's special
PRISTINE & beautifully upgraded home with over $50k in upgrades- Large, level, fenced lot backs to Natural area for privacy & nature habitat- 4 season porch to enjoy all year long- Guest suite on main level- Formal dining- Office / Flex room- Open kitchen with tons of counter/cabinet space- Gas cooktop, double ovens, butler's pantry, walk in pantry- Granite & beveled classic subway tiles- Eat in breakfast- Large family room with stack stone, gas fireplace- Amazing natural light- Huge primary suite with his/her walk in closet- Dual, raised height vanities, soaking tub, walk in shower and WC- Primary closet connects to full laundry room with sink and built in storage- Generous secondary bedrooms with walk in closets- Bonus/bedroom #5- Custom closets throughout home- Home theatre/surround in LR- Extensive hardscaping- Thoughtfully landscaped yard is easily maintained- Community pool, playground and dog park- Minutes from shopping, dining & entertainment- Just too many upgrades to list!
Zillow last checked: 8 hours ago
Listing updated: August 15, 2023 at 12:52pm
Listing Provided by:
Wendy Dickinson wdickinson@cbcarolinas.com,
Coldwell Banker Realty,
Samuel Grogan,
Coldwell Banker Realty
Bought with:
Rhonda Taylor
Redfin Corporation
Source: Canopy MLS as distributed by MLS GRID,MLS#: 4045416
Facts & features
Interior
Bedrooms & bathrooms
- Bedrooms: 5
- Bathrooms: 5
- Full bathrooms: 4
- 1/2 bathrooms: 1
- Main level bedrooms: 1
Primary bedroom
- Level: Upper
Primary bedroom
- Level: Upper
Bedroom s
- Level: Main
Bedroom s
- Level: Upper
Bedroom s
- Level: Upper
Bedroom s
- Level: Main
Bedroom s
- Level: Upper
Bedroom s
- Level: Upper
Bathroom full
- Level: Main
Bathroom half
- Level: Main
Bathroom full
- Level: Upper
Bathroom full
- Level: Upper
Bathroom full
- Level: Upper
Bathroom full
- Level: Main
Bathroom half
- Level: Main
Bathroom full
- Level: Upper
Bathroom full
- Level: Upper
Bathroom full
- Level: Upper
Other
- Level: Upper
Other
- Level: Upper
Dining room
- Level: Main
Dining room
- Level: Main
Family room
- Level: Main
Family room
- Level: Main
Kitchen
- Level: Main
Laundry
- Level: Upper
Laundry
- Level: Upper
Office
- Level: Main
Office
- Level: Main
Heating
- Forced Air, Natural Gas
Cooling
- Central Air
Appliances
- Included: Dishwasher, Disposal, Double Oven, Electric Oven, Gas Cooktop, Gas Water Heater, Plumbed For Ice Maker, Wall Oven
- Laundry: Laundry Room, Upper Level
Features
- Breakfast Bar, Soaking Tub, Kitchen Island, Open Floorplan, Walk-In Closet(s), Walk-In Pantry
- Flooring: Carpet, Tile, Vinyl
- Has basement: No
- Attic: Pull Down Stairs
- Fireplace features: Family Room, Gas
Interior area
- Total structure area: 3,505
- Total interior livable area: 3,505 sqft
- Finished area above ground: 3,505
- Finished area below ground: 0
Property
Parking
- Total spaces: 2
- Parking features: Attached Garage, Garage on Main Level
- Attached garage spaces: 2
Features
- Levels: Two
- Stories: 2
- Patio & porch: Covered, Front Porch, Screened
- Pool features: Community
- Fencing: Back Yard,Fenced
Lot
- Size: 0.25 Acres
- Dimensions: 62 x 130 x 50 x 56 x 130
- Features: Level, Private
Details
- Parcel number: 0014O0A271.00
- Zoning: R
- Special conditions: Standard
Construction
Type & style
- Home type: SingleFamily
- Property subtype: Single Family Residence
Materials
- Brick Partial, Fiber Cement
- Foundation: Slab
- Roof: Shingle
Condition
- New construction: No
- Year built: 2019
Utilities & green energy
- Sewer: Public Sewer
- Water: City
Community & neighborhood
Security
- Security features: Security System
Community
- Community features: Clubhouse, Dog Park, Picnic Area, Playground, Street Lights
Location
- Region: Lancaster
- Subdivision: Bent Creek
HOA & financial
HOA
- Has HOA: Yes
- HOA fee: $1,200 annually
- Association name: First Service Residential
- Association phone: 704-805-1792
Other
Other facts
- Listing terms: Cash,Conventional,FHA,VA Loan
- Road surface type: Concrete, Paved
Price history
| Date | Event | Price |
|---|---|---|
| 8/11/2023 | Sold | $675,000$193/sqft |
Source: | ||
| 7/20/2023 | Pending sale | $675,000$193/sqft |
Source: | ||
| 7/6/2023 | Listed for sale | $675,000+61.1%$193/sqft |
Source: | ||
| 11/13/2019 | Sold | $419,000$120/sqft |
Source: Public Record Report a problem | ||
Public tax history
| Year | Property taxes | Tax assessment |
|---|---|---|
| 2024 | -- | -- |
| 2023 | $5,794 +2.1% | $16,772 |
| 2022 | $5,677 | $16,772 |
Find assessor info on the county website
Neighborhood: 29720
Nearby schools
GreatSchools rating
- 4/10Van Wyck ElementaryGrades: PK-4Distance: 5 mi
- 4/10Indian Land Middle SchoolGrades: 6-8Distance: 3.3 mi
- 7/10Indian Land High SchoolGrades: 9-12Distance: 2.3 mi
Schools provided by the listing agent
- Elementary: Van Wyck
- Middle: Indian Land
- High: Indian Land
Source: Canopy MLS as distributed by MLS GRID. This data may not be complete. We recommend contacting the local school district to confirm school assignments for this home.
Get a cash offer in 3 minutes
Find out how much your home could sell for in as little as 3 minutes with a no-obligation cash offer.
Estimated market value$710,900
Get a cash offer in 3 minutes
Find out how much your home could sell for in as little as 3 minutes with a no-obligation cash offer.
Estimated market value
$710,900
