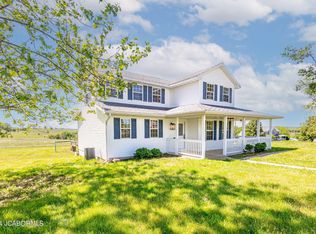Sold
Price Unknown
5515 Boise Brule Rd, Henley, MO 65040
4beds
2,463sqft
Single Family Residence
Built in 2003
2.56 Acres Lot
$452,800 Zestimate®
$--/sqft
$2,133 Estimated rent
Home value
$452,800
$430,000 - $475,000
$2,133/mo
Zestimate® history
Loading...
Owner options
Explore your selling options
What's special
Ready to enjoy peaceful, country living in this custom one owner home? Meticulously clean & maintained this 4 BD/3 bath home, built with 2 x 6 studs, is ready for the new owners. The kitchen has a pantry closet & island with a large deck off the kitchen to make grilling convenient. Primary bedroom is spacious with a walk in closet plus an additional closet & full bath with both a tub & shower!
The newer heat pump, 2014, keeps the utility bills pocket book friendly!
Downstairs find a large family room, 4th bedroom, full bath & 3rd car garage!
And speaking of garages - there is a 3 bay 30x50 detached garage/shop. The shop has a concrete floor, electric & insulated walls. Check it out soon!
Zillow last checked: 8 hours ago
Listing updated: November 05, 2024 at 09:46am
Listed by:
Donna Porter 573-680-5391,
Associated Real Estate Group
Bought with:
Jen Colvin, 2004027011
RE/MAX Jefferson City
Source: JCMLS,MLS#: 10068868
Facts & features
Interior
Bedrooms & bathrooms
- Bedrooms: 4
- Bathrooms: 3
- Full bathrooms: 3
Primary bedroom
- Level: Main
- Area: 275.94 Square Feet
- Dimensions: 15.33 x 18
Bedroom 2
- Level: Main
- Area: 108.45 Square Feet
- Dimensions: 10.58 x 10.25
Bedroom 3
- Level: Main
- Area: 111.87 Square Feet
- Dimensions: 10.33 x 10.83
Bedroom 4
- Level: Lower
- Area: 203.1 Square Feet
- Dimensions: 11.08 x 18.33
Family room
- Level: Lower
- Area: 341 Square Feet
- Dimensions: 22 x 15.5
Kitchen
- Description: Kitchen/Dining Combo
- Level: Main
- Area: 337.5 Square Feet
- Dimensions: 22.5 x 15
Laundry
- Level: Main
Living room
- Description: LVT flooring
- Level: Main
- Area: 313.2 Square Feet
- Dimensions: 22.5 x 13.92
Heating
- Heat Pump
Cooling
- Central Air
Appliances
- Included: Dishwasher, Disposal, Range Hood, Microwave, Refrigerator, Cooktop
Features
- Pantry, Walk-In Closet(s)
- Basement: Walk-Out Access,Full
- Has fireplace: No
- Fireplace features: None
Interior area
- Total structure area: 2,463
- Total interior livable area: 2,463 sqft
- Finished area above ground: 1,543
- Finished area below ground: 920
Property
Parking
- Parking features: Oversized
- Details: Detached, Basement, Main
Lot
- Size: 2.56 Acres
Details
- Parcel number: 1806240000003007
Construction
Type & style
- Home type: SingleFamily
- Architectural style: Ranch
- Property subtype: Single Family Residence
Materials
- Vinyl Siding
Condition
- Year built: 2003
Community & neighborhood
Location
- Region: Henley
Price history
| Date | Event | Price |
|---|---|---|
| 10/31/2024 | Sold | -- |
Source: | ||
| 10/2/2024 | Pending sale | $429,000$174/sqft |
Source: | ||
| 10/2/2024 | Listing removed | $429,000$174/sqft |
Source: | ||
| 9/30/2024 | Listed for sale | $429,000$174/sqft |
Source: | ||
Public tax history
| Year | Property taxes | Tax assessment |
|---|---|---|
| 2025 | -- | $36,700 +5.1% |
| 2024 | $1,943 +13.9% | $34,910 |
| 2023 | $1,706 +6.1% | $34,910 +5.6% |
Find assessor info on the county website
Neighborhood: 65040
Nearby schools
GreatSchools rating
- 8/10Eugene Elementary SchoolGrades: PK-6Distance: 4.6 mi
- 7/10Eugene High SchoolGrades: 7-12Distance: 4.6 mi
