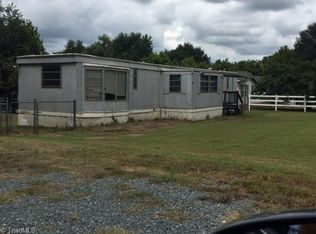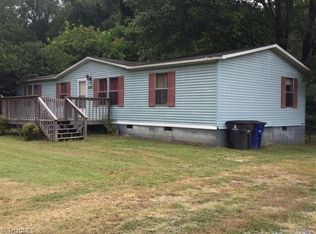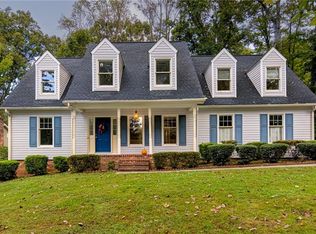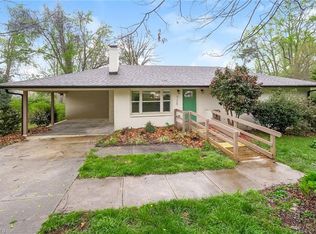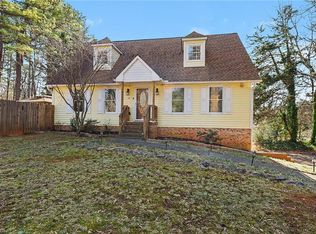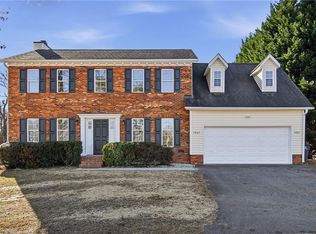New price reduction of $34,900! Motivated seller. New roof, HVAC system, flooring, kitchen cabinets, appliances, and more. A new privacy fence enhances the backyard along w/ a new 20' x 11' deck. Upgrades continue w/ new granite countertops, sinks, tubs, vanities, light fixtures, windows, and blinds. The spacious basement is all new w/ a 2nd fireplace and an unfinished utility room. All Permits available. All work handled through licensed General Contractor. You will fall in love with this completely updated and remodeled home in Pfafftown!!
For sale
$325,000
5515 Bethania Rd, Pfafftown, NC 27040
4beds
2,732sqft
Est.:
Stick/Site Built, Residential, Single Family Residence
Built in 1961
0.7 Acres Lot
$318,900 Zestimate®
$--/sqft
$-- HOA
What's special
New privacy fenceSpacious basementNew roofNew granite countertops
- 243 days |
- 205 |
- 11 |
Zillow last checked: 8 hours ago
Listing updated: February 18, 2026 at 08:54am
Listed by:
Karen S. Jones 336-473-0790,
Karen Jones & Associates, LLC
Source: Triad MLS,MLS#: 1185783 Originating MLS: Winston-Salem
Originating MLS: Winston-Salem
Tour with a local agent
Facts & features
Interior
Bedrooms & bathrooms
- Bedrooms: 4
- Bathrooms: 2
- Full bathrooms: 2
- Main level bathrooms: 2
Primary bedroom
- Level: Main
- Dimensions: 15.5 x 13
Bedroom 2
- Level: Main
- Dimensions: 13.08 x 12.58
Bedroom 3
- Level: Main
- Dimensions: 13.83 x 10.5
Bedroom 4
- Level: Main
- Dimensions: 9.75 x 9.42
Den
- Level: Basement
- Dimensions: 49.58 x 21.58
Dining room
- Level: Main
- Dimensions: 12.33 x 8.75
Kitchen
- Level: Main
- Dimensions: 15.25 x 12.92
Laundry
- Level: Main
- Dimensions: 6 x 4.92
Living room
- Level: Main
- Dimensions: 18.58 x 12.92
Heating
- Heat Pump, Multiple Systems, Electric
Cooling
- Heat Pump, Multi Units, Wall Unit(s)
Appliances
- Included: Microwave, Dishwasher, Disposal, Ice Maker, Free-Standing Range, Cooktop, Electric Water Heater
- Laundry: Dryer Connection, Main Level, Washer Hookup
Features
- Ceiling Fan(s), Dead Bolt(s), Separate Shower, Solid Surface Counter
- Flooring: Laminate, Vinyl
- Doors: Insulated Doors, Storm Door(s)
- Windows: Insulated Windows
- Basement: Finished, Basement
- Attic: Access Only
- Number of fireplaces: 2
- Fireplace features: Basement, Den, Living Room
Interior area
- Total structure area: 2,732
- Total interior livable area: 2,732 sqft
- Finished area above ground: 1,612
- Finished area below ground: 1,120
Video & virtual tour
Property
Parking
- Total spaces: 2
- Parking features: Carport, Driveway, Gravel, Detached Carport
- Garage spaces: 2
- Has carport: Yes
- Has uncovered spaces: Yes
Features
- Levels: One
- Stories: 1
- Exterior features: Dog Run, Garden
- Pool features: None
- Fencing: Fenced,Partial,Privacy
Lot
- Size: 0.7 Acres
- Dimensions: 201.37 x 175.38 x 115.75 x 196.99
- Features: Level, Partially Cleared, Partially Wooded, Not in Flood Zone, Flat
- Residential vegetation: Partially Wooded
Details
- Parcel number: 6808369471
- Zoning: RS20
- Special conditions: Owner Sale
Construction
Type & style
- Home type: SingleFamily
- Architectural style: Ranch
- Property subtype: Stick/Site Built, Residential, Single Family Residence
Materials
- Block, Brick, Vinyl Siding
Condition
- Year built: 1961
Utilities & green energy
- Sewer: Public Sewer
- Water: Well
Green energy
- Green verification: ENERGY STAR Certified Homes
Community & HOA
Community
- Security: Carbon Monoxide Detector(s), Smoke Detector(s)
HOA
- Has HOA: No
Location
- Region: Pfafftown
Financial & listing details
- Tax assessed value: $99,200
- Annual tax amount: $1,392
- Date on market: 6/25/2025
- Cumulative days on market: 430 days
- Listing agreement: Exclusive Right To Sell
- Listing terms: Cash,Conventional,FHA,VA Loan
Estimated market value
$318,900
$303,000 - $335,000
$1,518/mo
Price history
Price history
| Date | Event | Price |
|---|---|---|
| 2/18/2026 | Listed for sale | $325,000-9.5% |
Source: | ||
| 1/3/2026 | Listing removed | $359,000 |
Source: | ||
| 9/28/2025 | Price change | $359,000-2.9% |
Source: | ||
| 6/25/2025 | Listed for sale | $369,900-1.3% |
Source: | ||
| 6/13/2025 | Listing removed | $374,900 |
Source: | ||
| 3/6/2025 | Price change | $374,900-1.3% |
Source: | ||
| 1/7/2025 | Price change | $379,900-5% |
Source: | ||
| 10/22/2024 | Listed for sale | $400,000+698.4% |
Source: | ||
| 5/30/2024 | Sold | $50,100+0.4% |
Source: | ||
| 5/3/2024 | Pending sale | $49,900 |
Source: | ||
| 4/18/2024 | Price change | $49,900-16.7% |
Source: | ||
| 3/24/2024 | Price change | $59,900-14.3% |
Source: | ||
| 2/27/2024 | Price change | $69,900-12.5% |
Source: | ||
| 1/23/2024 | Price change | $79,900-11.1% |
Source: | ||
| 12/27/2023 | Price change | $89,900-9% |
Source: | ||
| 11/23/2023 | Listed for sale | $98,800+20.2% |
Source: | ||
| 10/26/2023 | Sold | $82,182$30/sqft |
Source: Public Record Report a problem | ||
Public tax history
Public tax history
| Year | Property taxes | Tax assessment |
|---|---|---|
| 2025 | $3,705 +166.2% | $336,100 +238.8% |
| 2024 | $1,392 +4.8% | $99,200 |
| 2023 | $1,328 +1.9% | $99,200 |
| 2022 | $1,303 +1.8% | $99,200 |
| 2021 | $1,280 +2% | $99,200 +9.1% |
| 2020 | $1,255 -0.7% | $90,900 |
| 2019 | $1,264 +5.3% | $90,900 |
| 2018 | $1,201 | $90,900 -5.1% |
| 2016 | $1,201 -3.2% | $95,737 |
| 2015 | $1,240 +3.1% | $95,737 |
| 2014 | $1,203 | $95,737 |
| 2013 | -- | $95,737 -3.8% |
| 2012 | -- | $99,492 |
| 2011 | -- | $99,492 |
| 2010 | -- | $99,492 |
| 2009 | -- | $99,492 |
Find assessor info on the county website
BuyAbility℠ payment
Est. payment
$1,720/mo
Principal & interest
$1522
Property taxes
$198
Climate risks
Neighborhood: 27040
Nearby schools
GreatSchools rating
- 8/10Old Richmond ElementaryGrades: PK-5Distance: 3.2 mi
- 1/10Northwest MiddleGrades: 6-8Distance: 2.1 mi
- 2/10North Forsyth HighGrades: 9-12Distance: 3.3 mi
