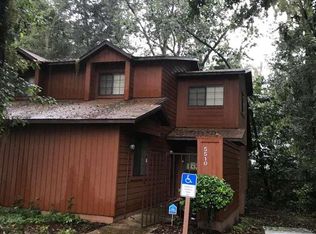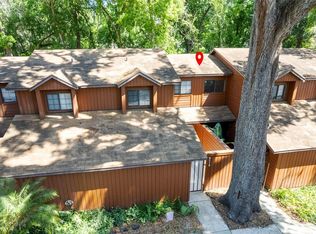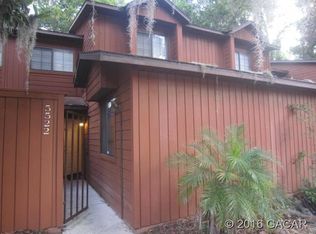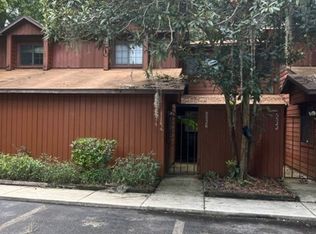Sold for $207,500
$207,500
5514 SW 8th Pl, Gainesville, FL 32607
2beds
1,106sqft
Townhouse
Built in 1987
871 Square Feet Lot
$205,500 Zestimate®
$188/sqft
$1,508 Estimated rent
Home value
$205,500
$187,000 - $226,000
$1,508/mo
Zestimate® history
Loading...
Owner options
Explore your selling options
What's special
COME SEE this beautifully remodeled single family townhome in the desirable location of SW Gainesville! This two bedroom, two bathroom townhome has been completely remodeled from top to bottom. The light color scheme selected in this property makes this home feel open and bright. The townhome has brand new luxury vinyl plank flooring throughout the unit, with brand new tile in each bathroom. The tastefully designed kitchen comes with stainless steel appliances and MARBLE countertops! The large primary bedroom has a beautiful ensuite as well as a flex space right off the bedroom. There is a separate laundry room off of the covered back patio. Both the washer and dryer are included! It is turnkey and move-in ready! It is located within minutes of Butler Plaza Shopping Center and Celebration Pointe which hosts a number of great restaurants and stores. This home is also on a RTS bus line for easy access throughout anywhere in Gainesville. This desirable location puts you within minutes of the UF Campus, UF Health, North Florida Regional Medical Center, and all kinds of shopping and restaurants. Schedule your showing today!
Zillow last checked: 8 hours ago
Listing updated: May 08, 2025 at 01:57pm
Listing Provided by:
Christina Patel 352-214-8444,
RABELL REALTY GROUP LLC 352-559-8820
Bought with:
Johanan Cangelosi, 3533444
KELLER WILLIAMS GAINESVILLE REALTY PARTNERS
Source: Stellar MLS,MLS#: GC529431 Originating MLS: Gainesville-Alachua
Originating MLS: Gainesville-Alachua

Facts & features
Interior
Bedrooms & bathrooms
- Bedrooms: 2
- Bathrooms: 2
- Full bathrooms: 2
Primary bedroom
- Features: Dual Closets
- Level: Second
Kitchen
- Level: First
Living room
- Level: First
Heating
- Central, Electric
Cooling
- Central Air
Appliances
- Included: Dishwasher, Disposal, Dryer, Electric Water Heater, Microwave, Range, Refrigerator, Washer
- Laundry: Laundry Room, Outside
Features
- Ceiling Fan(s), Solid Surface Counters, Thermostat
- Flooring: Carpet, Luxury Vinyl, Tile
- Has fireplace: No
Interior area
- Total structure area: 1,106
- Total interior livable area: 1,106 sqft
Property
Features
- Levels: Three Or More
- Stories: 3
- Exterior features: Courtyard
Lot
- Size: 871 sqft
Details
- Parcel number: 06680020069
- Zoning: PD
- Special conditions: None
Construction
Type & style
- Home type: Townhouse
- Property subtype: Townhouse
Materials
- Wood Frame, Wood Siding
- Foundation: Slab
- Roof: Shingle
Condition
- New construction: No
- Year built: 1987
Utilities & green energy
- Sewer: Public Sewer
- Water: Public
- Utilities for property: Public, Street Lights
Community & neighborhood
Community
- Community features: Deed Restrictions, Pool, Sidewalks, Tennis Court(s)
Location
- Region: Gainesville
- Subdivision: ROCKWOOD VILLAS UNIT II
HOA & financial
HOA
- Has HOA: Yes
- HOA fee: $215 monthly
- Services included: Maintenance Structure, Maintenance Grounds
- Association name: Watson Realty Corp.
- Association phone: 352-335-0440
Other fees
- Pet fee: $0 monthly
Other financial information
- Total actual rent: 0
Other
Other facts
- Ownership: Fee Simple
- Road surface type: Asphalt
Price history
| Date | Event | Price |
|---|---|---|
| 5/7/2025 | Sold | $207,500$188/sqft |
Source: | ||
| 4/8/2025 | Pending sale | $207,500$188/sqft |
Source: | ||
| 3/27/2025 | Listed for sale | $207,500-5.7%$188/sqft |
Source: | ||
| 12/15/2024 | Listing removed | $1,700$2/sqft |
Source: Stellar MLS #GC525706 Report a problem | ||
| 10/22/2024 | Listed for rent | $1,700$2/sqft |
Source: Stellar MLS #GC525706 Report a problem | ||
Public tax history
| Year | Property taxes | Tax assessment |
|---|---|---|
| 2024 | $3,227 +0.5% | $141,519 +1.6% |
| 2023 | $3,211 +33.3% | $139,282 +29.1% |
| 2022 | $2,409 +3.2% | $107,891 +9.9% |
Find assessor info on the county website
Neighborhood: 32607
Nearby schools
GreatSchools rating
- 2/10Myra Terwilliger Elementary SchoolGrades: PK-5Distance: 0.8 mi
- 7/10Kanapaha Middle SchoolGrades: 6-8Distance: 2.9 mi
- 6/10F. W. Buchholz High SchoolGrades: 5,9-12Distance: 2.3 mi
Get pre-qualified for a loan
At Zillow Home Loans, we can pre-qualify you in as little as 5 minutes with no impact to your credit score.An equal housing lender. NMLS #10287.
Sell for more on Zillow
Get a Zillow Showcase℠ listing at no additional cost and you could sell for .
$205,500
2% more+$4,110
With Zillow Showcase(estimated)$209,610



