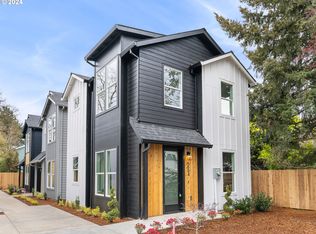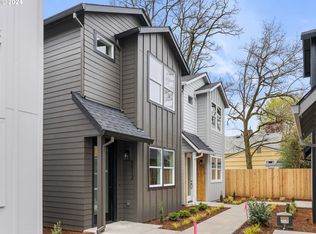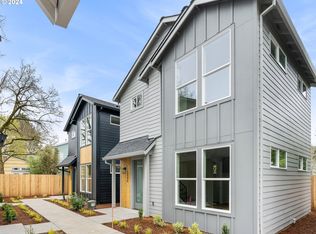Sold
$365,800
5514 SE Rural St, Portland, OR 97206
2beds
897sqft
Residential, Single Family Residence
Built in 2024
-- sqft lot
$358,400 Zestimate®
$408/sqft
$2,038 Estimated rent
Home value
$358,400
$340,000 - $376,000
$2,038/mo
Zestimate® history
Loading...
Owner options
Explore your selling options
What's special
I am not a condo—no HOA here! Nestled in the hip Brentwood-Darlington neighborhood, I blend elevated design with modern architecture. Impeccably crafted, my open-concept layout is bathed in natural light, thanks to expansive windows that create a bright and airy feel. Plus, I come with the coveted comfort of AC! Every inch of me is adorned with high-end finishes, from my custom kitchen with sleek yet warm cabinetry to my quartz countertops and extensive tile backsplash. My stainless steel appliance package adds a touch of sophistication to the heart of my home. With a phenomenal 98 Bike Score, I place you in the perfect spot to explore SE Portland’s vibrant restaurants, shops, and coffee spots. Brentwood City Park is just 0.3 miles away, and you’ll find cozy cafés and bakeries within 0.2 miles! To top it all off, I come with a 1-year builder warranty, giving you peace of mind from a trusted local Street of Dreams builder. I can’t wait to welcome you home! My list price is subject to the Portland Housing Bureau's SDC Program to promote affordable housing in Portland. Talk to my people for more info! Need a little help with your down payment? Our friends at Umpqua Bank have their Umpqua Neighbors and Legacy Builder down payment assistance programs to help make your dream home a reality! So, what are you waiting for? Let’s write your next chapter—together!
Zillow last checked: 8 hours ago
Listing updated: December 30, 2025 at 02:58am
Listed by:
Darryl Bodle 503-709-4632,
Keller Williams Realty Portland Premiere,
Kelly Christian 908-328-1873,
Keller Williams Realty Portland Premiere
Bought with:
Brandon Ells, 201209035
Move Real Estate Inc
Source: RMLS (OR),MLS#: 334833814
Facts & features
Interior
Bedrooms & bathrooms
- Bedrooms: 2
- Bathrooms: 3
- Full bathrooms: 2
- Partial bathrooms: 1
- Main level bathrooms: 1
Primary bedroom
- Features: Ensuite, High Ceilings, Wallto Wall Carpet
- Level: Upper
- Area: 99
- Dimensions: 11 x 9
Bedroom 2
- Features: Dishwasher, Microwave, Free Standing Range, High Ceilings, Solid Surface Countertop, Wallto Wall Carpet
- Level: Upper
- Area: 110
- Dimensions: 11 x 10
Dining room
- Features: Great Room, High Ceilings
- Level: Main
Kitchen
- Features: Gourmet Kitchen, Great Room, High Ceilings
- Level: Main
- Area: 110
- Width: 10
Living room
- Features: Great Room, High Ceilings
- Level: Main
- Area: 110
- Dimensions: 11 x 10
Heating
- Mini Split
Cooling
- Has cooling: Yes
Appliances
- Included: Dishwasher, Free-Standing Range, Microwave, Stainless Steel Appliance(s), Electric Water Heater
Features
- High Ceilings, Great Room, Gourmet Kitchen, Tile
- Flooring: Tile, Wall to Wall Carpet
- Windows: Double Pane Windows, Vinyl Frames
- Basement: Crawl Space
Interior area
- Total structure area: 897
- Total interior livable area: 897 sqft
Property
Features
- Stories: 2
- Patio & porch: Porch
- Exterior features: Yard
- Has view: Yes
- View description: Trees/Woods
Lot
- Features: Level, SqFt 0K to 2999
Details
- Parcel number: New Construction
Construction
Type & style
- Home type: SingleFamily
- Property subtype: Residential, Single Family Residence
Materials
- Cement Siding
- Foundation: Concrete Perimeter
- Roof: Composition
Condition
- New Construction
- New construction: Yes
- Year built: 2024
Utilities & green energy
- Sewer: Public Sewer
- Water: Public
Community & neighborhood
Location
- Region: Portland
- Subdivision: Brentwood - Darlington
Other
Other facts
- Listing terms: Cash,Conventional,FHA,VA Loan
- Road surface type: Paved
Price history
| Date | Event | Price |
|---|---|---|
| 12/29/2025 | Sold | $365,800+1.6%$408/sqft |
Source: | ||
| 12/5/2025 | Pending sale | $359,900$401/sqft |
Source: | ||
| 12/1/2025 | Price change | $359,900-2.7%$401/sqft |
Source: | ||
| 6/27/2025 | Price change | $369,900-2.6%$412/sqft |
Source: | ||
| 5/2/2025 | Price change | $379,900-1.3%$424/sqft |
Source: | ||
Public tax history
Tax history is unavailable.
Neighborhood: Brentwood-Darlington
Nearby schools
GreatSchools rating
- 6/10Whitman Elementary SchoolGrades: K-5Distance: 0.9 mi
- 6/10Lane Middle SchoolGrades: 6-8Distance: 0.2 mi
- 7/10Cleveland High SchoolGrades: 9-12Distance: 2.4 mi
Schools provided by the listing agent
- Elementary: Whitman
- Middle: Sellwood
- High: Cleveland
Source: RMLS (OR). This data may not be complete. We recommend contacting the local school district to confirm school assignments for this home.
Get a cash offer in 3 minutes
Find out how much your home could sell for in as little as 3 minutes with a no-obligation cash offer.
Estimated market value
$358,400
Get a cash offer in 3 minutes
Find out how much your home could sell for in as little as 3 minutes with a no-obligation cash offer.
Estimated market value
$358,400


