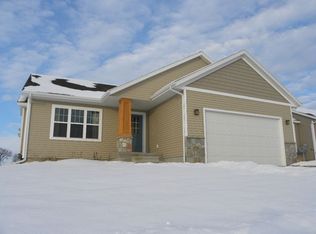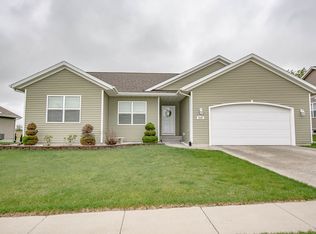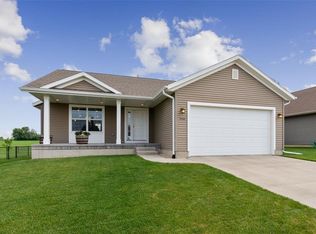Sold for $300,000
$300,000
5514 Ruhd St SW, Cedar Rapids, IA 52404
4beds
2,743sqft
Single Family Residence, Residential
Built in 2010
8,712 Square Feet Lot
$307,500 Zestimate®
$109/sqft
$2,562 Estimated rent
Home value
$307,500
$292,000 - $326,000
$2,562/mo
Zestimate® history
Loading...
Owner options
Explore your selling options
What's special
Welcome to this stunning ranch-style home located in the tranquil setting of South West Cedar Rapids – close to I380, schools and shopping. Boasting 4 bedrooms and 3 full baths. As you step inside, you're greeted by a spacious vaulted great room with warm gas fireplace. Kitchen is open with many cabinets (pull outs, pan cabinet, lazy corner), breakfast bar, new tile back splash, dining overlooking – land.. New carpet in hall and three bedrooms The primary bedroom is complete with dual sinks, full tiled shower and large walk in closet. Open stairway to lower level, find a custom convenient wet bar complemented by granite countertops and warm electric fireplace which changes colors with the mood. Enjoy movie/sporting events in the adjacent family area, creating cherished memories. Lower level also contains large 4th bedroom, as well as full bath, and gaming area. Step outside onto the deck and take in the breathtaking views of Iowa's picturesque farmland, providing a serene backdrop for outdoor living and entertaining. With a two-car garage and additional third car parking area, convenience is at your fingertips. All kitchen appliances and wet bar wine refrigerator included!
Zillow last checked: 8 hours ago
Listing updated: August 07, 2024 at 11:37am
Listed by:
Cat Brown 319-560-3131,
Move In-Out Real Estate
Bought with:
Nonmember NONMEMBER
NONMEMBER
Source: Iowa City Area AOR,MLS#: 202402461
Facts & features
Interior
Bedrooms & bathrooms
- Bedrooms: 4
- Bathrooms: 3
- Full bathrooms: 3
Heating
- Natural Gas, Forced Air
Cooling
- Ceiling Fan(s), Central Air
Appliances
- Included: Dishwasher, Plumbed For Ice Maker, Microwave, Range Or Oven, Refrigerator, Dryer, Washer
- Laundry: Laundry Closet, Main Level
Features
- Vaulted Ceiling(s), Primary On Main Level, Breakfast Bar
- Flooring: Carpet, Tile, Wood
- Windows: Double Pane Windows
- Basement: Sump Pump,Finished,Full,Daylight,See Remarks
- Number of fireplaces: 2
- Fireplace features: Family Room, In LL, Gas, Electric
Interior area
- Total structure area: 2,743
- Total interior livable area: 2,743 sqft
- Finished area above ground: 1,343
- Finished area below ground: 1,400
Property
Parking
- Total spaces: 2
- Parking features: Off Street
- Has attached garage: Yes
Features
- Patio & porch: Deck
Lot
- Size: 8,712 sqft
- Dimensions: 73 x 120
- Features: Less Than Half Acre, Open Lot
Details
- Parcel number: 200212800700000
- Zoning: res
- Special conditions: Standard
- Other equipment: Satellite Dish
Construction
Type & style
- Home type: SingleFamily
- Property subtype: Single Family Residence, Residential
Materials
- Vinyl, Partial Stone, Frame
Condition
- Year built: 2010
Utilities & green energy
- Sewer: Public Sewer
- Water: Public
Green energy
- Indoor air quality: Active Radon
Community & neighborhood
Security
- Security features: Smoke Detector(s)
Community
- Community features: Sidewalks, Street Lights, Near Shopping, Close To School
Location
- Region: Cedar Rapids
- Subdivision: Yes
Other
Other facts
- Listing terms: 1031 Exchange,Cash,Conventional
Price history
| Date | Event | Price |
|---|---|---|
| 7/26/2024 | Sold | $300,000-3.2%$109/sqft |
Source: | ||
| 7/4/2024 | Pending sale | $309,900$113/sqft |
Source: | ||
| 6/11/2024 | Price change | $309,900-1%$113/sqft |
Source: | ||
| 6/9/2024 | Price change | $312,900-0.6%$114/sqft |
Source: | ||
| 5/13/2024 | Price change | $314,900-3.1%$115/sqft |
Source: | ||
Public tax history
| Year | Property taxes | Tax assessment |
|---|---|---|
| 2024 | $4,882 -5.4% | $291,800 +1.9% |
| 2023 | $5,160 +11.9% | $286,300 +12.9% |
| 2022 | $4,612 -9.6% | $253,500 +9.5% |
Find assessor info on the county website
Neighborhood: 52404
Nearby schools
GreatSchools rating
- 2/10Van Buren Elementary SchoolGrades: K-5Distance: 1.7 mi
- 2/10Wilson Middle SchoolGrades: 6-8Distance: 3.9 mi
- 1/10Thomas Jefferson High SchoolGrades: 9-12Distance: 2.5 mi
Schools provided by the listing agent
- Elementary: VanBuren
- Middle: Taft
- High: Jefferson
Source: Iowa City Area AOR. This data may not be complete. We recommend contacting the local school district to confirm school assignments for this home.
Get pre-qualified for a loan
At Zillow Home Loans, we can pre-qualify you in as little as 5 minutes with no impact to your credit score.An equal housing lender. NMLS #10287.
Sell for more on Zillow
Get a Zillow Showcase℠ listing at no additional cost and you could sell for .
$307,500
2% more+$6,150
With Zillow Showcase(estimated)$313,650


