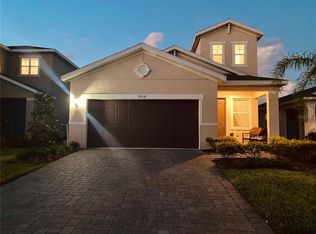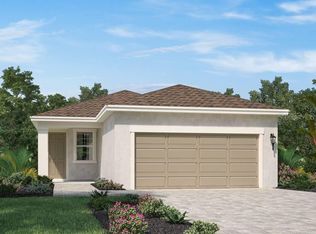Sold for $475,000 on 06/16/23
$475,000
5514 Los Robles Ct, Palmetto, FL 34221
4beds
2,452sqft
Single Family Residence
Built in 2020
5,480 Square Feet Lot
$427,200 Zestimate®
$194/sqft
$2,568 Estimated rent
Home value
$427,200
$406,000 - $449,000
$2,568/mo
Zestimate® history
Loading...
Owner options
Explore your selling options
What's special
Welcome Home! 2019 built by Meritage Homes, 2452 square feet with 4 bedrooms, 3 bathrooms in beautiful Eve's Bend in Artisan Lakes. Beautiful kitchen with stainless steel appliances with a double oven for easier cooking. Home also features a tankless water heater A WOW living room that will leave your guests asking "WHO DID THAT FOR YOU". The Aspen's first-floor guest suite with full bath is perfect for accommodating occasional visitors. Use the spacious upstairs loft as an entertainment space for hosting game nights with family and friends. Surrounding your new home lies a resort lifestyle community with great amenities such as a pool and spa, fitness center, clubhouse, playgrounds, dog park, basketball court, soccer field, miles of walking and biking paths and tons of smiling faces. Quietly located moments away from I-75, connecting you to Tampa, St Petersburg, Sarasota, Bradenton and coastal waters.The builder is known for their energy-efficient features which help you live a healthier and quieter lifestyle while saving thousands of dollars on utility bills.
Zillow last checked: 8 hours ago
Listing updated: June 17, 2023 at 05:44am
Listing Provided by:
Javier Vargas 941-894-7907,
PREFERRED SHORE LLC 941-999-1179
Bought with:
Emily Rivera-Jackson, 3116930
COLDWELL BANKER SUNSTAR REALTY
Source: Stellar MLS,MLS#: A4563594 Originating MLS: Sarasota - Manatee
Originating MLS: Sarasota - Manatee

Facts & features
Interior
Bedrooms & bathrooms
- Bedrooms: 4
- Bathrooms: 3
- Full bathrooms: 3
Primary bedroom
- Level: Second
- Dimensions: 13x17
Bedroom 2
- Level: Second
- Dimensions: 12x11
Bedroom 3
- Level: Second
- Dimensions: 13x11
Bedroom 4
- Level: First
- Dimensions: 13x10
Dining room
- Level: First
- Dimensions: 14x8
Great room
- Level: First
- Dimensions: 14x17
Kitchen
- Level: First
- Dimensions: 11x11
Loft
- Level: Second
- Dimensions: 15x13
Heating
- Electric
Cooling
- Central Air
Appliances
- Included: Dishwasher, Disposal, Dryer, Microwave, Refrigerator, Washer
Features
- Ceiling Fan(s), Thermostat
- Flooring: Carpet, Ceramic Tile
- Doors: Sliding Doors
- Has fireplace: No
Interior area
- Total structure area: 2,834
- Total interior livable area: 2,452 sqft
Property
Parking
- Total spaces: 2
- Parking features: Garage - Attached
- Attached garage spaces: 2
Features
- Levels: Two
- Stories: 2
- Exterior features: Sidewalk
Lot
- Size: 5,480 sqft
Details
- Parcel number: 610935209
- Zoning: RESI
- Special conditions: None
Construction
Type & style
- Home type: SingleFamily
- Property subtype: Single Family Residence
Materials
- Block
- Foundation: Block
- Roof: Shingle
Condition
- New construction: No
- Year built: 2020
Utilities & green energy
- Sewer: Public Sewer
- Water: Public
- Utilities for property: BB/HS Internet Available, Electricity Connected, Natural Gas Connected, Street Lights, Water Connected
Community & neighborhood
Community
- Community features: Clubhouse, Fitness Center, Park, Playground, Pool, Sidewalks
Location
- Region: Palmetto
- Subdivision: ARTISAN LAKES EAVES BEND PH I SP A-K
HOA & financial
HOA
- Has HOA: Yes
- HOA fee: $150 monthly
- Services included: Maintenance Grounds, Recreational Facilities
- Association name: Castle Group
- Association phone: 800-337-5850
- Second association name: Castle Group
Other fees
- Pet fee: $0 monthly
Other financial information
- Total actual rent: 0
Other
Other facts
- Ownership: Fee Simple
- Road surface type: Asphalt
Price history
| Date | Event | Price |
|---|---|---|
| 6/16/2023 | Sold | $475,000$194/sqft |
Source: | ||
| 5/7/2023 | Pending sale | $475,000$194/sqft |
Source: | ||
| 5/1/2023 | Price change | $475,000-4%$194/sqft |
Source: | ||
| 4/14/2023 | Price change | $495,000-1%$202/sqft |
Source: | ||
| 4/2/2023 | Price change | $500,000-2.9%$204/sqft |
Source: | ||
Public tax history
| Year | Property taxes | Tax assessment |
|---|---|---|
| 2024 | $1,236 -79.9% | $390,281 +16.9% |
| 2023 | $6,146 +9.6% | $333,849 +10% |
| 2022 | $5,610 +9.8% | $303,499 +10% |
Find assessor info on the county website
Neighborhood: 34221
Nearby schools
GreatSchools rating
- 6/10James Tillman Elementary Magnet SchoolGrades: PK-5Distance: 5.3 mi
- 4/10Buffalo Creek Middle SchoolGrades: 6-8Distance: 2.3 mi
- 2/10Palmetto High SchoolGrades: 9-12Distance: 6.8 mi
Get a cash offer in 3 minutes
Find out how much your home could sell for in as little as 3 minutes with a no-obligation cash offer.
Estimated market value
$427,200
Get a cash offer in 3 minutes
Find out how much your home could sell for in as little as 3 minutes with a no-obligation cash offer.
Estimated market value
$427,200

