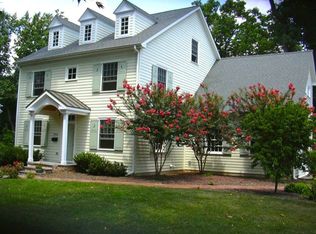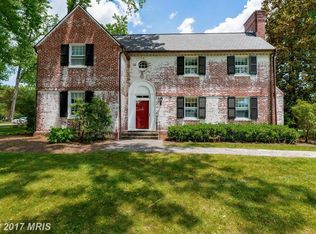Sold for $749,000
$749,000
5514 Kemper Rd, Baltimore, MD 21210
4beds
3,040sqft
Single Family Residence
Built in 1940
0.34 Acres Lot
$806,000 Zestimate®
$246/sqft
$3,613 Estimated rent
Home value
$806,000
$766,000 - $862,000
$3,613/mo
Zestimate® history
Loading...
Owner options
Explore your selling options
What's special
CANCELLED OPEN HOUSE CONTRACT ACCEPTED!! Open House Saturday Nov 4th 1-3pm Stop By ! If you're looking for some privacy and yet convenience this is the Perfect Location, Tucked away in the Highly sought -after Community of Kemper Green/ The Orchards- This gorgeous Home backs up to Stoney Run- Roland Park Elementary and Middle School- Gorgeous 4 Bedrooms (on the Upper Level) and 3.5 Bath Center Hall Colonial Welcomes you with a Blue Stone Walkway, as you enter you'll notice the Abundance of Natural Sunlight from all angles, makes for a Warm Inviting Home, Offering over 3000+/- sf of finished Living space, the Large Living Room/ Family Room has Hardwood Floors and a Wood Burning Fireplace for Chilly Nights and Built- Ins to showcase your Family Memories, a Large Formal Dining Room is perfect for Family Gatherings and Entertaining, with a Bay Window and Hardwood Floors, as you walk towards the back of the house there is a Powder Room and a Beautiful and Bright 22X12 Eat-In Kitchen with a Large Granite Island, Tile Flooring, Stainless appliances, Gas Stove and a Sitting area ( Eat-In Kitchen w/table space) to enjoy your morning coffee, the Back Door leads to the Breathtaking yard, It feels like your own Private Oasis, Relax and Enjoy Lunch on the Blue Stone Patio overlooking the well maintained and beautifully Landscaped Yard with a Fantastic Cedar Deck for outdoor events with Family and Friends, the Mature Trees and Landscaping makes for an exceptional outside addition to your Home, perfect for the Kids to play or Just Relaxing or Entertaining, there is a Detached 1 Car Garage in the rear of the Home with additional 2 Car Parking Pad, Headed to the Upper Level you'll find Hardwood Floors in all 4 Bedrooms, the Beautiful Primary Bedroom offers a Remodeled Full Bath and Walk In Closet, the additional 3 Bedrooms are also very Spacious and Bright, the Upper Level also offers a Gorgeous Full Remodeled Hall Bath, Pull Down Stairs for Attic Storage, the Lower Level Family Room is Large ( L-shaped ) Professionally Finished with recessed lighting making it Bright with a Cozy TV area and a Full Updated Bath, There is more than enough finished space for a Home Office or Play Area, The Laundry Room and Workshop are Spacious Bright and Clean, also additional Storage, Walk Out level leads to the Lovely Back yard, This Home has been METICULOUSLY Cared for and Maintained with many upgrades to Include Remodeled Kitchen in 2018, Professionally Finished Lower Level with Full Bath in 2022, Blue Stone Front Walkway and Bluestone Back Patio, Cedar Deck was refinished in 2021, Upper Level Hall Bath Remodeled in 2015, Primary Bath Remodeled 2009, New high-end Efficiency CAC 2022, Hot Water Heater 50g 2023, The Slate Roof has been maintained Yearly (Est. life expectancy remaining 30+yrs) Brand New Generator included (never used) This Home is sure to please even the pickiest Buyers, Pride of Ownership is evident throughout, NO HOA !! Walking Distance to Schools / Shopping, Easy access to I-95, I-695, I-83, and US-Rt. 1. Call Listing Agent for additional questions or a private showing.
Zillow last checked: 8 hours ago
Listing updated: September 30, 2024 at 08:03pm
Listed by:
Sharon Allen 410-688-2987,
Cummings & Co. Realtors
Bought with:
Barb Cox, 510195
Cummings & Co. Realtors
Source: Bright MLS,MLS#: MDBA2092684
Facts & features
Interior
Bedrooms & bathrooms
- Bedrooms: 4
- Bathrooms: 4
- Full bathrooms: 3
- 1/2 bathrooms: 1
- Main level bathrooms: 1
Basement
- Area: 1070
Heating
- Radiator, Hot Water, Natural Gas
Cooling
- Central Air, Natural Gas
Appliances
- Included: Microwave, Dishwasher, Dryer, Exhaust Fan, Ice Maker, Oven/Range - Gas, Refrigerator, Stainless Steel Appliance(s), Washer, Gas Water Heater
- Laundry: In Basement, Laundry Room
Features
- Breakfast Area, Built-in Features, Crown Molding, Floor Plan - Traditional, Formal/Separate Dining Room, Eat-in Kitchen, Kitchen Island, Kitchen - Table Space, Primary Bath(s), Recessed Lighting, Attic, Chair Railings, Walk-In Closet(s)
- Flooring: Hardwood, Ceramic Tile, Luxury Vinyl, Wood
- Doors: Six Panel
- Windows: Bay/Bow, Window Treatments
- Basement: Finished,Improved,Rear Entrance,Sump Pump,Water Proofing System,Workshop
- Number of fireplaces: 1
- Fireplace features: Wood Burning
Interior area
- Total structure area: 3,310
- Total interior livable area: 3,040 sqft
- Finished area above ground: 2,240
- Finished area below ground: 800
Property
Parking
- Total spaces: 1
- Parking features: Garage Faces Rear, Paved, Detached, On Street
- Garage spaces: 1
- Has uncovered spaces: Yes
Accessibility
- Accessibility features: Other
Features
- Levels: Three
- Stories: 3
- Exterior features: Chimney Cap(s), Extensive Hardscape
- Pool features: None
Lot
- Size: 0.34 Acres
- Features: Backs to Trees, Front Yard, Landscaped, Wooded, Rear Yard
Details
- Additional structures: Above Grade, Below Grade
- Parcel number: 0327154843D019
- Zoning: R-1-E
- Special conditions: Standard
Construction
Type & style
- Home type: SingleFamily
- Architectural style: Colonial
- Property subtype: Single Family Residence
Materials
- Brick
- Foundation: Block, Active Radon Mitigation
- Roof: Slate
Condition
- Excellent
- New construction: No
- Year built: 1940
Utilities & green energy
- Electric: 220 Volts
- Sewer: Public Sewer
- Water: Public
- Utilities for property: Cable Available
Community & neighborhood
Location
- Region: Baltimore
- Subdivision: Kemper Green
- Municipality: Baltimore City
Other
Other facts
- Listing agreement: Exclusive Right To Sell
- Ownership: Fee Simple
Price history
| Date | Event | Price |
|---|---|---|
| 11/30/2023 | Sold | $749,000-1.3%$246/sqft |
Source: | ||
| 11/2/2023 | Pending sale | $759,000$250/sqft |
Source: | ||
| 10/4/2023 | Price change | $759,000-5%$250/sqft |
Source: | ||
| 9/25/2023 | Price change | $799,000-3.7%$263/sqft |
Source: | ||
| 9/14/2023 | Listed for sale | $829,900+102.9%$273/sqft |
Source: | ||
Public tax history
| Year | Property taxes | Tax assessment |
|---|---|---|
| 2025 | -- | $719,600 -0.9% |
| 2024 | $17,145 +91.8% | $726,500 +91.8% |
| 2023 | $8,937 | $378,700 |
Find assessor info on the county website
Neighborhood: The Orchards
Nearby schools
GreatSchools rating
- 7/10Roland Park Elementary/Middle SchoolGrades: PK-8Distance: 0.5 mi
- 5/10Western High SchoolGrades: 9-12Distance: 1.3 mi
- 10/10Baltimore Polytechnic InstituteGrades: 9-12Distance: 1.4 mi
Schools provided by the listing agent
- Elementary: Roland Park Elementary-middle School
- Middle: Roland Park
- District: Baltimore City Public Schools
Source: Bright MLS. This data may not be complete. We recommend contacting the local school district to confirm school assignments for this home.
Get a cash offer in 3 minutes
Find out how much your home could sell for in as little as 3 minutes with a no-obligation cash offer.
Estimated market value$806,000
Get a cash offer in 3 minutes
Find out how much your home could sell for in as little as 3 minutes with a no-obligation cash offer.
Estimated market value
$806,000

