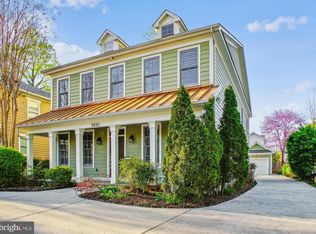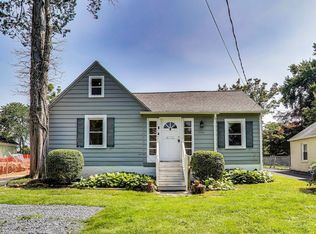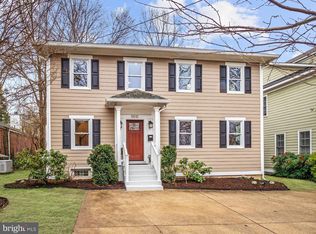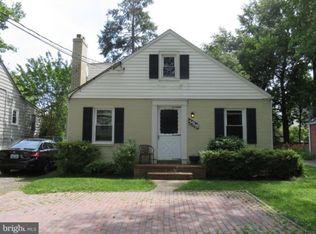Sold for $920,000 on 01/29/25
$920,000
5514 Greentree Rd, Bethesda, MD 20817
3beds
1,484sqft
Single Family Residence
Built in 1936
6,625 Square Feet Lot
$-- Zestimate®
$620/sqft
$6,972 Estimated rent
Home value
Not available
Estimated sales range
Not available
$6,972/mo
Zestimate® history
Loading...
Owner options
Explore your selling options
What's special
Whitman school district! Absolutely charming Cape Cod in Huntington Terrace! Over $125K spent in renovations in the past two years. Sunny and bright open floor plan with a gorgeous kitchen remodel. Renovations include: kitchen, full bathroom, roof (garage), siding, windows, refinished hardwood floors, detached fully finished two car garage with new stairs to loft, driveway & parking pads, gutters, electrical wiring including recessed lighting & exterior smart lighting, rebuilt chimney & front stoop, even duct cleaning...the list goes on! Previous owner updated mechanicals. Lower level laundry room with energy efficient washer & dryer. Rear patio. Two parking pads for up to 5 vehicles + an over-sized finished 2 car garage with loft. Sidewalk neighborhood. Ideally located around the corner from NIH and Suburban Hospital. Just one block away is the food truck called "Call Your Mother" which is a neighborhood favorite. Greenwich Park & Bradley Hills elementary school park are close by. Less than 1.5 miles to both Bethesda and Medical Center METRO stations, Bethesda Row with over 200 restaurants and farmers market.
Zillow last checked: 8 hours ago
Listing updated: June 26, 2025 at 09:34am
Listed by:
Dimitri Apostolopoulos 301-674-2245,
Keller Williams Capital Properties
Bought with:
Toby Lim, 667907
Compass
Source: Bright MLS,MLS#: MDMC2126316
Facts & features
Interior
Bedrooms & bathrooms
- Bedrooms: 3
- Bathrooms: 2
- Full bathrooms: 1
- 1/2 bathrooms: 1
- Main level bathrooms: 2
- Main level bedrooms: 2
Basement
- Area: 176
Heating
- Radiator, Forced Air, Natural Gas
Cooling
- Central Air, Electric
Appliances
- Included: Dishwasher, Disposal, Refrigerator, Oven/Range - Gas, Washer, Dryer, Gas Water Heater
- Laundry: In Basement
Features
- Breakfast Area, Kitchen Island, Recessed Lighting, Upgraded Countertops
- Flooring: Hardwood, Wood
- Windows: Energy Efficient, Window Treatments
- Basement: Connecting Stairway,Workshop,Drain,Improved,Other
- Number of fireplaces: 1
- Fireplace features: Mantel(s), Wood Burning
Interior area
- Total structure area: 1,484
- Total interior livable area: 1,484 sqft
- Finished area above ground: 1,308
- Finished area below ground: 176
Property
Parking
- Total spaces: 7
- Parking features: Garage Door Opener, Shared Driveway, Gravel, Concrete, Detached, Driveway
- Garage spaces: 2
- Uncovered spaces: 5
Accessibility
- Accessibility features: None
Features
- Levels: Three
- Stories: 3
- Patio & porch: Patio
- Exterior features: Storage, Sidewalks, Rain Gutters
- Pool features: None
Lot
- Size: 6,625 sqft
- Features: Landscaped
Details
- Additional structures: Above Grade, Below Grade, Outbuilding
- Parcel number: 160700513865
- Zoning: R60
- Special conditions: Standard
Construction
Type & style
- Home type: SingleFamily
- Architectural style: Cape Cod
- Property subtype: Single Family Residence
Materials
- Brick
- Foundation: Block, Slab
- Roof: Asphalt
Condition
- Excellent
- New construction: No
- Year built: 1936
- Major remodel year: 2022
Utilities & green energy
- Sewer: Public Sewer
- Water: Public
Community & neighborhood
Location
- Region: Bethesda
- Subdivision: Huntington Terrace
Other
Other facts
- Listing agreement: Exclusive Right To Sell
- Ownership: Fee Simple
Price history
| Date | Event | Price |
|---|---|---|
| 1/29/2025 | Sold | $920,000$620/sqft |
Source: Public Record Report a problem | ||
| 8/16/2024 | Sold | $920,000-3.1%$620/sqft |
Source: | ||
| 8/3/2024 | Pending sale | $949,900$640/sqft |
Source: | ||
| 7/25/2024 | Price change | $949,900-2.6%$640/sqft |
Source: | ||
| 6/6/2024 | Price change | $974,900-2.5%$657/sqft |
Source: | ||
Public tax history
| Year | Property taxes | Tax assessment |
|---|---|---|
| 2025 | $8,352 +19.7% | $654,400 +8% |
| 2024 | $6,976 +1% | $606,000 +1.1% |
| 2023 | $6,905 +5.6% | $599,267 +1.1% |
Find assessor info on the county website
Neighborhood: 20817
Nearby schools
GreatSchools rating
- 9/10Bradley Hills Elementary SchoolGrades: K-5Distance: 0.4 mi
- 10/10Thomas W. Pyle Middle SchoolGrades: 6-8Distance: 1.3 mi
- 9/10Walt Whitman High SchoolGrades: 9-12Distance: 1.5 mi
Schools provided by the listing agent
- Elementary: Bradley Hills
- Middle: Thomas W. Pyle
- High: Walt Whitman
- District: Montgomery County Public Schools
Source: Bright MLS. This data may not be complete. We recommend contacting the local school district to confirm school assignments for this home.

Get pre-qualified for a loan
At Zillow Home Loans, we can pre-qualify you in as little as 5 minutes with no impact to your credit score.An equal housing lender. NMLS #10287.



