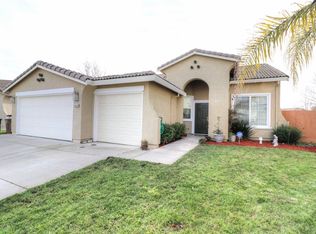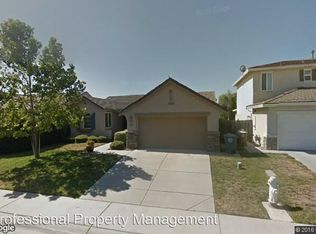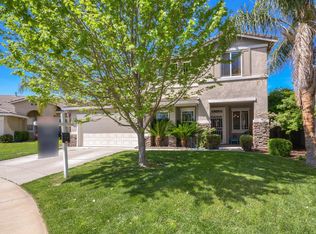Beautiful Home - Lovely home offering huge master bedroom with walk in closet, large great room, plantation blinds, canister lighting, over sized garage, & large side yard. Walking distance to local parks and elementary school. PROPERTY TOURS: 1) It is recommended that you view the online virtual tour and photos of the home. 3) If you are the first completed applicant, you will be called for the application fee. 4) Upon approval for the property, you must then view the property with one of our staff, prior to paying your security deposit. (RLNE3240914)
This property is off market, which means it's not currently listed for sale or rent on Zillow. This may be different from what's available on other websites or public sources.


