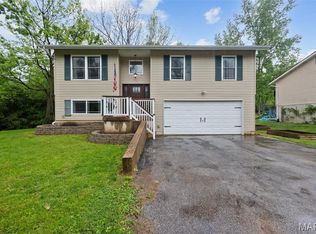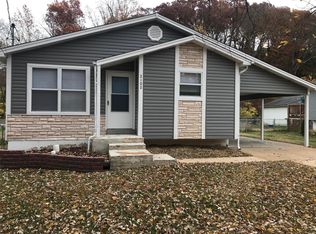Cute house with loads of updates! New laminate dark wood floors throughout, neutral colors, updated lighting, and updated bathroom fixtures! Come see this beautiful home with 3 beds, 2 bathrooms, a large and fenced in backyard, and a lot of living space. Next to the eat in kitchen is a large family room with tons of natural light. The basement has a bonus room with storage that can be a play room, office, home gym, etc. Washer and dryer hookup are conveniently located and the garage enters into a useful and convenient âEURœmud roomâEUR area. Large white cabinet/pantry located in the dining room is included in the sale of the house.
This property is off market, which means it's not currently listed for sale or rent on Zillow. This may be different from what's available on other websites or public sources.

