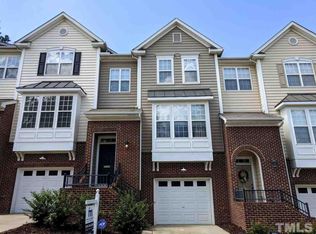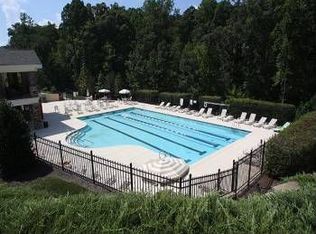Sold for $422,000
$422,000
5514 Crescentview Pkwy, Raleigh, NC 27606
4beds
2,315sqft
Townhouse
Built in 2005
2,613 Square Feet Lot
$416,100 Zestimate®
$182/sqft
$2,669 Estimated rent
Home value
$416,100
$395,000 - $437,000
$2,669/mo
Zestimate® history
Loading...
Owner options
Explore your selling options
What's special
Gorgeous End Unit Townhome w/tons of upgrades & garage. New hardwood floors on main level & carpets in bedrooms. Large kitchen was updated in 2019 & features beautiful 42" Cabinets, tile backsplash, & SS appliances (2020). Large master w/trey ceiling, walk-in closet, & ensuite w/soaking tub & sep.shower. 2 additional bedrooms on 3rd floor. Flex room/bedroom on main level w/full bath. Close to shopping, Lake Johnson, NCSU, Downtown, & easy access to I-440. Community playground, pool & clubhouse.A MUST SEE!
Facts & features
Interior
Bedrooms & bathrooms
- Bedrooms: 4
- Bathrooms: 4
- Full bathrooms: 3
- 1/2 bathrooms: 1
Heating
- Forced air, Gas
Cooling
- Central
Appliances
- Included: Dishwasher, Microwave
Features
- Ceiling Fan, Cable TV Available, Solid Surface Counter Top, Pantry
- Flooring: Tile, Carpet, Hardwood
- Basement: Finished
- Has fireplace: Yes
Interior area
- Total interior livable area: 2,315 sqft
Property
Parking
- Total spaces: 1
- Parking features: Garage - Attached
Features
- Exterior features: Vinyl, Brick
Lot
- Size: 2,613 sqft
Details
- Parcel number: 0782473832
Construction
Type & style
- Home type: Townhouse
Materials
- Roof: Other
Condition
- Year built: 2005
Community & neighborhood
Location
- Region: Raleigh
HOA & financial
HOA
- Has HOA: Yes
- HOA fee: $120 monthly
Other
Other facts
- A/C: Central Air
- Design: 3 Story
- Equipment/Appliances: Dishwasher, Ice Maker Connection, Microwave, Self Clean Oven, Cooktop - Gas
- Exterior Features: Porch, Covered Porch
- Fireplace Description: In Family Room
- Flooring: Carpet, Hardwood, Tile Floor
- Exterior Finish: Vinyl Ext, All Brick Veneer
- Fuel Heat: Natural Gas
- Heating: Forced Air
- HO Fees Include: Area Lights, HO Association, Maint Com. Area, Maint. Ext., Pool
- Pool: Swim Pool/Priv. Com
- Bedrooms 1st Floor: Yes
- Roof: Shingle
- Water Heater: Gas
- Water/Sewer: City Sewer, City Water
- Other Rooms: 1st Floor Bedroom, Family Room
- Parking: Attached, Garage
- Fireplace: 1
- Style: Transitional
- Subdivision: Crescent Ridge
- Washer Dryer Location: Laundry Room
- Interior Features: Ceiling Fan, Cable TV Available, Solid Surface Counter Top, Pantry
- Acres: 0-.25 Acres
- HOA 1 Fees Required: Yes
- HOA 1 Fee Payment: Monthly
- Special Conditions: No Special Conditions
- Sale/Rent: For Sale
- Construction Type: Site Built
- Listing Type: Exclusive Right
- Ownership Type: Townhouse
- Ownership type: Townhouse
Price history
| Date | Event | Price |
|---|---|---|
| 8/1/2025 | Sold | $422,000+37.5%$182/sqft |
Source: Public Record Report a problem | ||
| 10/16/2020 | Sold | $307,000+2.5%$133/sqft |
Source: | ||
| 8/30/2020 | Pending sale | $299,500$129/sqft |
Source: Berkshire Hathaway HomeServices Carolinas Realty #2337372 Report a problem | ||
| 8/26/2020 | Price change | $299,500-1.8%$129/sqft |
Source: Berkshire Hathaway HomeServices Carolinas Realty #2337372 Report a problem | ||
| 8/19/2020 | Listed for sale | $305,000+48.1%$132/sqft |
Source: Berkshire Hathaway HomeServices YSU #2337372 Report a problem | ||
Public tax history
| Year | Property taxes | Tax assessment |
|---|---|---|
| 2025 | $3,419 +0.4% | $389,773 |
| 2024 | $3,405 +12.3% | $389,773 +41% |
| 2023 | $3,033 +7.6% | $276,430 |
Find assessor info on the county website
Neighborhood: West Raleigh
Nearby schools
GreatSchools rating
- 4/10Dillard Drive ElementaryGrades: PK-5Distance: 0.4 mi
- 7/10Dillard Drive MiddleGrades: 6-8Distance: 0.6 mi
- 8/10Athens Drive HighGrades: 9-12Distance: 1.3 mi
Get a cash offer in 3 minutes
Find out how much your home could sell for in as little as 3 minutes with a no-obligation cash offer.
Estimated market value
$416,100

