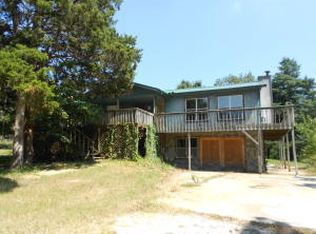Sold for $575,000
$575,000
5514 Creel Rd, Harrison, AR 72601
3beds
2,906sqft
Single Family Residence
Built in 2018
18.3 Acres Lot
$585,700 Zestimate®
$198/sqft
$3,028 Estimated rent
Home value
$585,700
$510,000 - $668,000
$3,028/mo
Zestimate® history
Loading...
Owner options
Explore your selling options
What's special
The property everyone has been looking for! Absolutely beautiful 3 or 4 Bedroom home with 18.3 acres on pavement and only 4 miles from town. You will love the feel of this amazing home as soon as you walk in the front door! One of the first things to catch your eye will be the gas fireplace that reaches floor to ceiling. Watch the deer from your living room! Beautiful custom cabinets throughout the house with granite countertops. Large Master bedroom with huge in-suite that boasts a large tile shower and soaker tub. Large walk-in closet for all your clothes. The kitchen has a convenient island with cabinets on front and back with pantry for extra storage.
Zillow last checked: 8 hours ago
Listing updated: May 01, 2024 at 12:25pm
Listed by:
Jeff Pratt 870-715-7802,
United Country Real Estate Property Connections
Bought with:
Non-MLS
Non MLS Sales
Source: ArkansasOne MLS,MLS#: 1269059 Originating MLS: Other/Unspecificed
Originating MLS: Other/Unspecificed
Facts & features
Interior
Bedrooms & bathrooms
- Bedrooms: 3
- Bathrooms: 3
- Full bathrooms: 2
- 1/2 bathrooms: 1
Primary bedroom
- Level: Main
- Dimensions: 14x16
Bedroom
- Level: Main
- Dimensions: 10x14
Bedroom
- Level: Main
- Dimensions: 10x16
Primary bathroom
- Level: Main
Bathroom
- Level: Main
Bonus room
- Level: Second
- Dimensions: 15x44
Eat in kitchen
- Level: Main
- Dimensions: 13x14
Half bath
- Level: Second
Kitchen
- Level: Main
- Dimensions: 10x13
Living room
- Level: Main
- Dimensions: 18x24
Heating
- Central, Electric, Heat Pump
Cooling
- Central Air, Electric, Heat Pump
Appliances
- Included: Dishwasher, Electric Water Heater, Disposal, Microwave, Propane Range, Refrigerator
- Laundry: Washer Hookup, Dryer Hookup
Features
- Ceiling Fan(s), Cathedral Ceiling(s), Granite Counters, Walk-In Closet(s)
- Flooring: Carpet, Concrete
- Windows: Double Pane Windows
- Has basement: No
- Number of fireplaces: 1
- Fireplace features: Gas Log
Interior area
- Total structure area: 2,906
- Total interior livable area: 2,906 sqft
Property
Parking
- Total spaces: 2
- Parking features: Attached, Garage, Garage Door Opener, Workshop in Garage
- Has attached garage: Yes
- Covered spaces: 2
Features
- Levels: Two
- Stories: 2
- Patio & porch: Deck, Patio
- Exterior features: Gravel Driveway
- Pool features: None
- Fencing: None
- Waterfront features: None
Lot
- Size: 18.30 Acres
- Features: Hardwood Trees, Not In Subdivision, None, Outside City Limits, Rural Lot, Sloped, Wooded
Details
- Additional structures: None
- Parcel number: 02106531005
- Zoning description: None
- Special conditions: None
Construction
Type & style
- Home type: SingleFamily
- Architectural style: Contemporary,Country
- Property subtype: Single Family Residence
Materials
- Concrete
- Foundation: Slab
- Roof: Asphalt,Architectural,Shingle
Condition
- New construction: No
- Year built: 2018
Utilities & green energy
- Electric: Generator
- Sewer: Septic Tank
- Water: Public
- Utilities for property: Electricity Available, High Speed Internet Available, Propane, Septic Available, Water Available
Community & neighborhood
Location
- Region: Harrison
- Subdivision: None
Other
Other facts
- Road surface type: Paved
Price history
| Date | Event | Price |
|---|---|---|
| 4/29/2024 | Sold | $575,000-4.2%$198/sqft |
Source: | ||
| 3/21/2024 | Pending sale | $599,900$206/sqft |
Source: | ||
| 3/7/2024 | Listed for sale | $599,900+25.2%$206/sqft |
Source: | ||
| 7/7/2021 | Listing removed | -- |
Source: | ||
| 5/11/2021 | Price change | $479,000+10.6%$165/sqft |
Source: | ||
Public tax history
| Year | Property taxes | Tax assessment |
|---|---|---|
| 2024 | $55 | $180 |
| 2023 | $55 +463% | $180 |
| 2022 | $10 -82.2% | $180 |
Find assessor info on the county website
Neighborhood: 72601
Nearby schools
GreatSchools rating
- 8/10Harrison Middle SchoolGrades: 5-8Distance: 3.6 mi
- 7/10Harrison High SchoolGrades: 9-12Distance: 3.5 mi
- 7/10Forest Heights Elementary SchoolGrades: 1-4Distance: 3.6 mi
Schools provided by the listing agent
- District: Harrison
Source: ArkansasOne MLS. This data may not be complete. We recommend contacting the local school district to confirm school assignments for this home.
Get pre-qualified for a loan
At Zillow Home Loans, we can pre-qualify you in as little as 5 minutes with no impact to your credit score.An equal housing lender. NMLS #10287.
