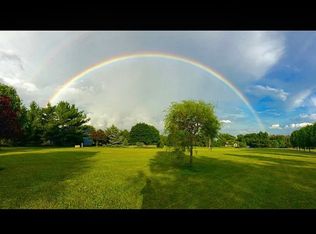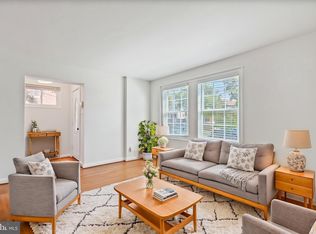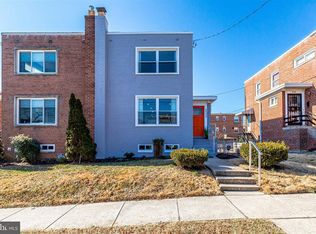Pets Welcome! Tastefully renovated 4 Bedroom and 2.5 bathrooms. The home is bright and spacious with newer appliances throughout, hardwood floors, granite counters and fresh paint. You walk into an open concept living and dining area with large windows and a coat closet. You enter the kitchen from the dining area that has ample cupboard space and access to the backyard. This level also has a powder room. The upper level includes 3 bedrooms, a full bathroom and a linen closet. The lower level has a spacious au-pair/ guest/ inlaw suite with a full kitchen (fridge, stove, microwave, garbage disposal), a walk in closet, a private bathroom and a separate entrance. This level also has a utility room with a washer and dryer and additional storage space. The backyard is full fenced with parking for 2 and a carport for 1. Close by amenities include a Community Center, Walmart Supercenter, five Guys Burgers, Hellbender Brewing Company, Rec Center, Library & DC Community College. Just minutes to both the Takoma & Fort Totten Metro Stations - Red, Green and Yellow Lines! Requirements: One-year lease agreement min. Security Deposit equal to one month's rent. Tenant is responsible for water, gas, electric, cable & internet services. No smoking. 600 Min Credit Score Positive Rental History Proof Of Employment Renters Insurance Tenant Advantage Program: $50.00/ Month Application Fee: $53.00 Pet Fees Vouchers accepted
This property is off market, which means it's not currently listed for sale or rent on Zillow. This may be different from what's available on other websites or public sources.



