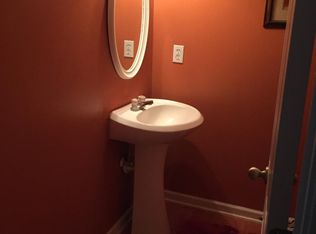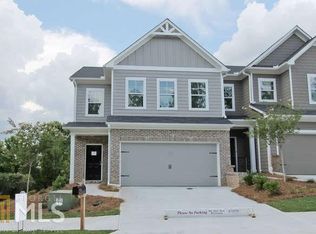Awesome townhome in Cascade Place. This home offers an open, spacious floor plan, lovely kitchen view to family room. Large owner's suite & two additional bedrooms upstairs, 2-car garage and more. Great location and value. Minutes away from the Camp Creek Marketplace.
This property is off market, which means it's not currently listed for sale or rent on Zillow. This may be different from what's available on other websites or public sources.

