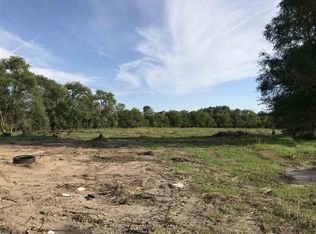Sold for $200,000
$200,000
5514 Big Woods Rd, Cedar Falls, IA 50613
3beds
1,296sqft
Single Family Residence
Built in 2008
0.43 Acres Lot
$199,600 Zestimate®
$154/sqft
$1,936 Estimated rent
Home value
$199,600
$178,000 - $224,000
$1,936/mo
Zestimate® history
Loading...
Owner options
Explore your selling options
What's special
Welcome to this stunning, updated three bedroom, two bathroom home that has everything you might need. Walking in, you are greeted with a generous-sized living room that opens to the updated kitchen overlooking the backyard. The eat-in kitchen is bright and airy with a beautiful tiled backsplash. The primary bedroom is just off of the living room and gives an escape from the noise and is complimented by its own bathroom with a newly tiled shower that is amazing! Finishing off the main floor are two more bedrooms and a full bathroom to share. The exterior features an oversized, detached, two-stall garage with an attached bonus room that gives plenty of space for anyone looking for a little something extra. You will also find a large firepit for those summer nights, an additional shed to store your lawn care equipment, a large deck with great options for entertaining, and a well appointed garden area. If you are looking for a place to spend time outside that feels like a private retreat while still be conveniently located just outside of town, come check out what this great home has to offer!
Zillow last checked: 8 hours ago
Listing updated: June 21, 2025 at 04:05am
Listed by:
Amy Wienands 319-269-2477,
AWRE, EXP Realty, LLC,
Trace Heyer 563-422-7551,
AWRE, EXP Realty, LLC
Bought with:
Lauren Duhaime, S69519000
Oakridge Real Estate
Source: Northeast Iowa Regional BOR,MLS#: 20252174
Facts & features
Interior
Bedrooms & bathrooms
- Bedrooms: 3
- Bathrooms: 2
- Full bathrooms: 1
- 3/4 bathrooms: 1
Primary bedroom
- Level: Main
Other
- Level: Upper
Other
- Level: Main
Other
- Level: Lower
Dining room
- Level: Main
Kitchen
- Level: Main
Living room
- Level: Main
Heating
- Forced Air
Cooling
- Central Air
Features
- Basement: Crawl Space,None
- Has fireplace: No
- Fireplace features: None
Interior area
- Total interior livable area: 1,296 sqft
- Finished area below ground: 0
Property
Parking
- Total spaces: 2
- Parking features: 2 Stall, Detached Garage
- Carport spaces: 2
Lot
- Size: 0.43 Acres
- Dimensions: .43 acres
Details
- Parcel number: 901330152007
- Zoning: R-1
- Special conditions: Standard
Construction
Type & style
- Home type: SingleFamily
- Property subtype: Single Family Residence
Materials
- Vinyl Siding
- Roof: Shingle,Asphalt
Condition
- Year built: 2008
Utilities & green energy
- Sewer: Septic Tank
- Water: Rural
Community & neighborhood
Location
- Region: Cedar Falls
Other
Other facts
- Road surface type: Concrete
Price history
| Date | Event | Price |
|---|---|---|
| 6/20/2025 | Sold | $200,000+5.3%$154/sqft |
Source: | ||
| 5/16/2025 | Pending sale | $189,900$147/sqft |
Source: | ||
| 5/13/2025 | Listed for sale | $189,900+33.3%$147/sqft |
Source: | ||
| 6/23/2021 | Sold | $142,500$110/sqft |
Source: | ||
| 5/6/2021 | Pending sale | $142,500$110/sqft |
Source: | ||
Public tax history
| Year | Property taxes | Tax assessment |
|---|---|---|
| 2024 | $1,520 -7.7% | $136,290 |
| 2023 | $1,648 -0.8% | $136,290 +10.9% |
| 2022 | $1,661 +4.9% | $122,930 |
Find assessor info on the county website
Neighborhood: 50613
Nearby schools
GreatSchools rating
- 4/10North Cedar Elementary SchoolGrades: PK-6Distance: 1.6 mi
- 9/10Holmes Junior High SchoolGrades: 7-9Distance: 3.5 mi
- 7/10Cedar Falls High SchoolGrades: 10-12Distance: 3.6 mi
Schools provided by the listing agent
- Elementary: North Cedar Elementary
- Middle: Holmes Junior High
- High: Cedar Falls High
Source: Northeast Iowa Regional BOR. This data may not be complete. We recommend contacting the local school district to confirm school assignments for this home.

Get pre-qualified for a loan
At Zillow Home Loans, we can pre-qualify you in as little as 5 minutes with no impact to your credit score.An equal housing lender. NMLS #10287.
