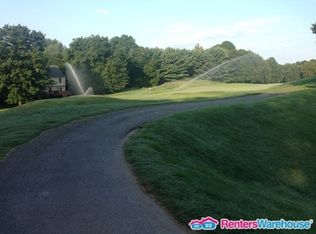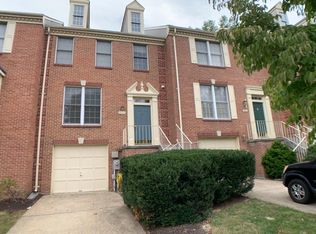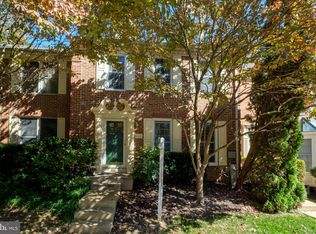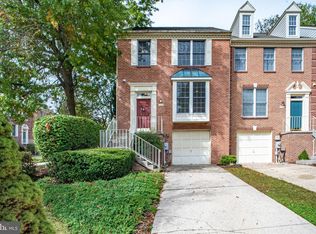Sold for $459,000 on 08/01/25
$459,000
5514 April Journey UNIT 7, Columbia, MD 21044
2beds
1,916sqft
Townhouse
Built in 1991
-- sqft lot
$458,500 Zestimate®
$240/sqft
$2,651 Estimated rent
Home value
$458,500
$431,000 - $486,000
$2,651/mo
Zestimate® history
Loading...
Owner options
Explore your selling options
What's special
Take advantage of an amazing incentive offered by the Seller - 2/1 buy down has a 4.99% interest rate for the first year & 5.99% interest rate for the 2nd year! (must qualify) Step into stylish, low-maintenance living & with this move-in ready, brick-front garage townhome in the heart of Columbia! Perfectly located next to Fairway Hills Golf Course and minutes from Centennial Park, Town Center shops, restaurants, and Merriweather Post Pavilion, this home puts work, play, and nature at your doorstep. The open-concept main level features rich wood floors, a wood-burning fireplace, and French doors to a private deck—ideal for entertaining or unwinding after work. The bright eat-in kitchen offers granite countertops and space to host friends. Upstairs, two spacious bedroom suites with private baths make for easy living—whether you need a guest room, roommate setup, or work-from-home retreat. The finished lower level adds a recreation space, home gym, or office, along with a half bath, full-size laundry, and garage access. With a new HVAC in 2022, it’s worry-free and ready to go. Live smart, live well—this is the one! (HOA is Columbia Association CPRA annual fee.)
Zillow last checked: 8 hours ago
Listing updated: August 01, 2025 at 08:11am
Listed by:
Greg Kinnear 410-423-5280,
RE/MAX Advantage Realty,
Listing Team: Team Kinnear
Bought with:
Jonathan Layne, 647681
Compass
Source: Bright MLS,MLS#: MDHW2055696
Facts & features
Interior
Bedrooms & bathrooms
- Bedrooms: 2
- Bathrooms: 4
- Full bathrooms: 2
- 1/2 bathrooms: 2
- Main level bathrooms: 1
Primary bedroom
- Features: Flooring - Carpet, Ceiling Fan(s)
- Level: Upper
- Area: 240 Square Feet
- Dimensions: 20 x 12
Bedroom 2
- Features: Flooring - Carpet
- Level: Upper
- Area: 168 Square Feet
- Dimensions: 14 x 12
Dining room
- Features: Flooring - HardWood
- Level: Main
- Area: 170 Square Feet
- Dimensions: 17 x 10
Family room
- Features: Flooring - Carpet, Recessed Lighting
- Level: Lower
- Area: 240 Square Feet
- Dimensions: 20 x 12
Kitchen
- Features: Flooring - Ceramic Tile, Granite Counters, Eat-in Kitchen, Recessed Lighting
- Level: Main
- Area: 130 Square Feet
- Dimensions: 13 x 10
Living room
- Features: Flooring - HardWood, Fireplace - Wood Burning
- Level: Main
- Area: 240 Square Feet
- Dimensions: 20 x 12
Heating
- Forced Air, Electric
Cooling
- Central Air, Electric
Appliances
- Included: Microwave, Refrigerator, Dishwasher, Washer, Dryer, Disposal, Ice Maker, Water Heater, Gas Water Heater
- Laundry: Dryer In Unit, Has Laundry, Washer In Unit
Features
- Ceiling Fan(s), Combination Dining/Living, Dining Area, Floor Plan - Traditional, Eat-in Kitchen, Kitchen - Table Space, Primary Bath(s), Pantry, Recessed Lighting
- Flooring: Carpet, Hardwood, Ceramic Tile, Wood
- Doors: French Doors, Insulated, Six Panel
- Windows: Double Hung, Double Pane Windows, Insulated Windows, Screens
- Basement: Improved,Interior Entry,Windows,Concrete,Garage Access,Finished
- Number of fireplaces: 1
- Fireplace features: Wood Burning
Interior area
- Total structure area: 1,916
- Total interior livable area: 1,916 sqft
- Finished area above ground: 1,916
- Finished area below ground: 0
Property
Parking
- Total spaces: 1
- Parking features: Garage Door Opener, Garage Faces Front, Inside Entrance, Concrete, Attached
- Attached garage spaces: 1
- Has uncovered spaces: Yes
Accessibility
- Accessibility features: None
Features
- Levels: Three
- Stories: 3
- Patio & porch: Deck
- Exterior features: Lighting, Sidewalks, Street Lights
- Pool features: Community
- Has view: Yes
- View description: Garden, Golf Course, Trees/Woods, Street
Lot
- Features: Adjoins Golf Course
Details
- Additional structures: Above Grade, Below Grade
- Parcel number: 1415100222
- Zoning: R
- Special conditions: Standard
Construction
Type & style
- Home type: Townhouse
- Architectural style: Colonial
- Property subtype: Townhouse
Materials
- Brick, HardiPlank Type
- Foundation: Concrete Perimeter, Permanent
- Roof: Shingle
Condition
- New construction: No
- Year built: 1991
Utilities & green energy
- Sewer: Public Sewer
- Water: Public
Community & neighborhood
Security
- Security features: Electric Alarm
Location
- Region: Columbia
- Subdivision: Dorsey Search
HOA & financial
HOA
- Has HOA: Yes
- HOA fee: $1,161 annually
- Amenities included: Common Grounds, Dog Park, Golf Course Membership Available, Jogging Path, Indoor Pool, Pool, Pool Mem Avail, Tennis Court(s), Basketball Court, Fitness Center
- Services included: Common Area Maintenance, Insurance, Maintenance Grounds, Management, Pool(s), Road Maintenance
Other fees
- Condo and coop fee: $213 monthly
Other
Other facts
- Listing agreement: Exclusive Right To Sell
- Ownership: Condominium
Price history
| Date | Event | Price |
|---|---|---|
| 8/1/2025 | Sold | $459,000-0.2%$240/sqft |
Source: | ||
| 7/6/2025 | Pending sale | $459,900$240/sqft |
Source: | ||
| 7/1/2025 | Listed for sale | $459,900$240/sqft |
Source: | ||
| 7/1/2025 | Listing removed | $459,900$240/sqft |
Source: | ||
| 5/20/2025 | Price change | $459,900-3.2%$240/sqft |
Source: | ||
Public tax history
| Year | Property taxes | Tax assessment |
|---|---|---|
| 2025 | -- | $393,567 +4.4% |
| 2024 | $4,245 +6.5% | $377,000 +6.5% |
| 2023 | $3,986 +6.9% | $354,000 -6.1% |
Find assessor info on the county website
Neighborhood: 21044
Nearby schools
GreatSchools rating
- 5/10Running Brook Elementary SchoolGrades: PK-5Distance: 0.6 mi
- 8/10Wilde Lake Middle SchoolGrades: 6-8Distance: 1.9 mi
- 6/10Wilde Lake High SchoolGrades: 9-12Distance: 1.7 mi
Schools provided by the listing agent
- Elementary: Running Brook
- Middle: Wilde Lake
- High: Wilde Lake
- District: Howard County Public School System
Source: Bright MLS. This data may not be complete. We recommend contacting the local school district to confirm school assignments for this home.

Get pre-qualified for a loan
At Zillow Home Loans, we can pre-qualify you in as little as 5 minutes with no impact to your credit score.An equal housing lender. NMLS #10287.
Sell for more on Zillow
Get a free Zillow Showcase℠ listing and you could sell for .
$458,500
2% more+ $9,170
With Zillow Showcase(estimated)
$467,670


