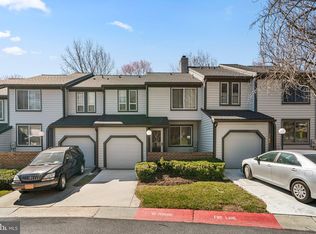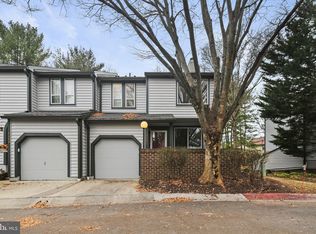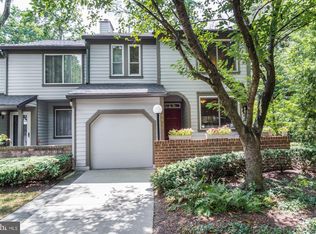Sold for $430,500 on 05/24/23
$430,500
5513 Vantage Point Rd UNIT 36, Columbia, MD 21044
3beds
2,120sqft
Townhouse
Built in 1984
-- sqft lot
$450,800 Zestimate®
$203/sqft
$3,276 Estimated rent
Home value
$450,800
$428,000 - $473,000
$3,276/mo
Zestimate® history
Loading...
Owner options
Explore your selling options
What's special
This stunning 3-story townhome with garage is tucked away in the sought-after neighborhood of Vantage Point! Nestled on Lake Kittamaqundi, this impeccably maintained home offers the lifestyle you've dreamed about. Showcasing fresh paint and flooring, this home is move-in ready and filled with upgrades such as new siding, washer/dryer, Nest Pro thermostat and a newer roof and windows. Step into the upgraded kitchen featuring gleaming new Quartz countertops, a stylish backsplash, ample cabinet space, soft close drawers, under-cabinet lighting and a breakfast bar for extra seating. Enjoy cooking delectable meals using the new Energy Star, stainless steel appliances while basking in natural light. Right off the kitchen is the bright and airy dining room with access to the back deck. Step out the sliding door to admire the low-maintenance Trex decking. Picture yourself sitting back and enjoying the gentle spring breeze on your new deck while you enjoy a morning coffee. Head inside, through a second sliding glass door leading to the spacious family room. A wood-burning fireplace invites you to relax, unwind and warm up on those chillier evenings. The main level boasts the convenience of an updated powder room. The garage is thoughtfully designed to include built-in storage and shelves, plenty of outlets and a utility sink. At the end of a long day head upstairs and escape to the primary bedroom suite, with large windows and spacious closets with built-in shelves, perfect for your whole wardrobe. The full en-suite primary bathroom shows beautifully with white cabinets and a large, elegant shower to wash away your stress. Two additional bedrooms and a full hall bathroom with modern accents complete this level. The finished walkout basement features a spacious recreation room. This is a great place for a playroom or to host a game night with friends and family. The lower level also features a bonus room - which can easily be a fourth bedroom, a storage room and a large laundry room with the storage you've been waiting for. To top it off, the exquisite community offers trails, bike paths, tennis courts, playgrounds, picnic areas AND a community pool. Enjoy a scenic walk around Lake Kittamaqundi where you'll enjoy bird watching, Whole Foods, restaurants and live music. This home is simply irresistible and an absolute must see! Reach out to Lisa today to view this home and make it yours!
Zillow last checked: 8 hours ago
Listing updated: May 24, 2023 at 09:37am
Listed by:
Lisa Kittleman 301-785-5893,
The KW Collective
Bought with:
Zugell Jamison, 618839
RE/MAX Advantage Realty
Source: Bright MLS,MLS#: MDHW2027014
Facts & features
Interior
Bedrooms & bathrooms
- Bedrooms: 3
- Bathrooms: 3
- Full bathrooms: 2
- 1/2 bathrooms: 1
- Main level bathrooms: 1
Basement
- Area: 740
Heating
- Heat Pump, Programmable Thermostat, Electric
Cooling
- Central Air, Ceiling Fan(s), Programmable Thermostat, Electric
Appliances
- Included: Stainless Steel Appliance(s), Washer, Dryer, Oven/Range - Electric, ENERGY STAR Qualified Refrigerator, Energy Efficient Appliances, Electric Water Heater
- Laundry: Lower Level, Laundry Room
Features
- Attic, Built-in Features, Dining Area, Primary Bath(s), Eat-in Kitchen, Breakfast Area, Upgraded Countertops
- Flooring: Vinyl, Carpet, Tile/Brick
- Doors: Sliding Glass
- Windows: Double Pane Windows, Window Treatments
- Basement: Walk-Out Access,Finished
- Number of fireplaces: 1
- Fireplace features: Wood Burning, Mantel(s)
Interior area
- Total structure area: 2,220
- Total interior livable area: 2,120 sqft
- Finished area above ground: 1,480
- Finished area below ground: 640
Property
Parking
- Total spaces: 1
- Parking features: Inside Entrance, Off Street, Attached, Driveway
- Attached garage spaces: 1
- Has uncovered spaces: Yes
Accessibility
- Accessibility features: None
Features
- Levels: Three
- Stories: 3
- Patio & porch: Deck
- Exterior features: Storage, Lighting, Street Lights
- Pool features: Community
Details
- Additional structures: Above Grade, Below Grade
- Parcel number: 1415069996
- Zoning: NT
- Special conditions: Standard
Construction
Type & style
- Home type: Townhouse
- Architectural style: Contemporary
- Property subtype: Townhouse
Materials
- HardiPlank Type
- Foundation: Permanent
- Roof: Asphalt,Shingle
Condition
- New construction: No
- Year built: 1984
Utilities & green energy
- Sewer: Public Sewer
- Water: Public
Community & neighborhood
Security
- Security features: Smoke Detector(s)
Community
- Community features: Pool
Location
- Region: Columbia
- Subdivision: Waterbury
HOA & financial
HOA
- Has HOA: Yes
- HOA fee: $375 monthly
- Amenities included: Water/Lake Privileges, Pool Mem Avail, Tot Lots/Playground, Jogging Path, Common Grounds, Tennis Court(s)
- Services included: Maintenance Structure, Lawn Care Front, Lawn Care Rear, Maintenance Grounds, Insurance, Management, Parking Fee, Road Maintenance, Snow Removal
- Association name: WATERBURY CONDOMINIUM ASSOCIATION
Other
Other facts
- Listing agreement: Exclusive Right To Sell
- Ownership: Condominium
Price history
| Date | Event | Price |
|---|---|---|
| 5/24/2023 | Sold | $430,500+11.8%$203/sqft |
Source: | ||
| 4/25/2023 | Pending sale | $385,000$182/sqft |
Source: | ||
| 4/21/2023 | Listed for sale | $385,000+32.8%$182/sqft |
Source: | ||
| 3/6/2018 | Sold | $290,000-1.7%$137/sqft |
Source: Public Record Report a problem | ||
| 2/11/2018 | Pending sale | $295,000$139/sqft |
Source: Greater Howard County #1004373477 Report a problem | ||
Public tax history
| Year | Property taxes | Tax assessment |
|---|---|---|
| 2025 | -- | $358,000 +8.5% |
| 2024 | $3,715 +5.6% | $329,900 +5.6% |
| 2023 | $3,517 +6% | $312,333 -5.3% |
Find assessor info on the county website
Neighborhood: 21044
Nearby schools
GreatSchools rating
- 5/10Running Brook Elementary SchoolGrades: PK-5Distance: 0.5 mi
- 8/10Wilde Lake Middle SchoolGrades: 6-8Distance: 1.2 mi
- 6/10Wilde Lake High SchoolGrades: 9-12Distance: 1 mi
Schools provided by the listing agent
- Elementary: Running Brook
- Middle: Wilde Lake
- High: Wilde Lake
- District: Howard County Public School System
Source: Bright MLS. This data may not be complete. We recommend contacting the local school district to confirm school assignments for this home.

Get pre-qualified for a loan
At Zillow Home Loans, we can pre-qualify you in as little as 5 minutes with no impact to your credit score.An equal housing lender. NMLS #10287.
Sell for more on Zillow
Get a free Zillow Showcase℠ listing and you could sell for .
$450,800
2% more+ $9,016
With Zillow Showcase(estimated)
$459,816

