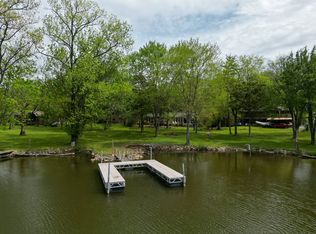Closed
$950,000
5513 Vanderbilt Rd, Old Hickory, TN 37138
4beds
2,284sqft
Single Family Residence, Residential
Built in 1960
0.49 Acres Lot
$945,500 Zestimate®
$416/sqft
$2,292 Estimated rent
Home value
$945,500
$879,000 - $1.01M
$2,292/mo
Zestimate® history
Loading...
Owner options
Explore your selling options
What's special
Multiple offers received, accepting backup offers. Amazing lakefront opportunity! This one-level brick home on a spacious, level lot along Old Hickory Lake is a dream renovation project. With great bones and endless potential, you can transform it into the ultimate waterfront retreat. Enjoy an outdoor kitchen, a private dock, and breathtaking sunsets from the screened porch with panoramic lake views. Located in Harbor Island Sailboat Marina Cove—just minutes from Two Foot Cove—you're steps from boating, fishing, and dining. Zoned for top-rated schools and close to shopping, hospitals, the airport, and downtown Nashville. Don’t miss this chance to create your perfect lakeside escape! Selling as is.
Zillow last checked: 8 hours ago
Listing updated: May 15, 2025 at 07:43am
Listing Provided by:
Allison (Ali) Noel 615-202-4948,
Compass RE
Bought with:
Amanda Thomas, 333610
Crye-Leike, Realtors
Source: RealTracs MLS as distributed by MLS GRID,MLS#: 2810181
Facts & features
Interior
Bedrooms & bathrooms
- Bedrooms: 4
- Bathrooms: 3
- Full bathrooms: 3
- Main level bedrooms: 4
Bedroom 1
- Features: Suite
- Level: Suite
- Area: 391 Square Feet
- Dimensions: 23x17
Bedroom 2
- Area: 224 Square Feet
- Dimensions: 14x16
Bedroom 3
- Area: 130 Square Feet
- Dimensions: 10x13
Dining room
- Features: Combination
- Level: Combination
- Area: 120 Square Feet
- Dimensions: 10x12
Kitchen
- Features: Eat-in Kitchen
- Level: Eat-in Kitchen
- Area: 156 Square Feet
- Dimensions: 12x13
Living room
- Area: 264 Square Feet
- Dimensions: 12x22
Heating
- Central, Electric
Cooling
- Central Air
Appliances
- Included: Electric Oven, Electric Range, Dishwasher, Dryer, Refrigerator, Washer
Features
- Walk-In Closet(s), Primary Bedroom Main Floor
- Flooring: Carpet, Wood, Laminate, Tile
- Basement: Crawl Space
- Number of fireplaces: 1
- Fireplace features: Electric
Interior area
- Total structure area: 2,284
- Total interior livable area: 2,284 sqft
- Finished area above ground: 2,284
Property
Parking
- Total spaces: 6
- Parking features: Attached, Asphalt
- Carport spaces: 2
- Uncovered spaces: 4
Features
- Levels: One
- Stories: 1
- Patio & porch: Deck, Covered, Patio, Screened
- Exterior features: Gas Grill
- Has view: Yes
- View description: Water
- Has water view: Yes
- Water view: Water
- Waterfront features: Lake Front
Lot
- Size: 0.49 Acres
- Dimensions: 100 x 220.9 IRR
- Features: Level, Views
Details
- Parcel number: 031P A 03000 000
- Special conditions: Standard
Construction
Type & style
- Home type: SingleFamily
- Architectural style: Ranch
- Property subtype: Single Family Residence, Residential
Materials
- Brick
- Roof: Shingle
Condition
- New construction: No
- Year built: 1960
Utilities & green energy
- Sewer: Septic Tank
- Water: Public
- Utilities for property: Water Available
Community & neighborhood
Location
- Region: Old Hickory
- Subdivision: Knobblehurst
Price history
| Date | Event | Price |
|---|---|---|
| 5/14/2025 | Sold | $950,000$416/sqft |
Source: | ||
| 5/2/2025 | Pending sale | $950,000$416/sqft |
Source: | ||
| 4/3/2025 | Contingent | $950,000$416/sqft |
Source: | ||
| 3/28/2025 | Listed for sale | $950,000-5%$416/sqft |
Source: | ||
| 7/17/2024 | Sold | $1,000,000-9.1%$438/sqft |
Source: | ||
Public tax history
| Year | Property taxes | Tax assessment |
|---|---|---|
| 2024 | $1,486 | $77,825 |
| 2023 | $1,486 | $77,825 |
| 2022 | $1,486 | $77,825 |
Find assessor info on the county website
Neighborhood: 37138
Nearby schools
GreatSchools rating
- 8/10Lakeview Elementary SchoolGrades: K-5Distance: 0.7 mi
- 7/10Mt. Juliet Middle SchoolGrades: 6-8Distance: 3.9 mi
- 8/10Green Hill High SchoolGrades: 9-12Distance: 2.5 mi
Schools provided by the listing agent
- Elementary: Lakeview Elementary School
- Middle: Mt. Juliet Middle School
- High: Green Hill High School
Source: RealTracs MLS as distributed by MLS GRID. This data may not be complete. We recommend contacting the local school district to confirm school assignments for this home.
Get a cash offer in 3 minutes
Find out how much your home could sell for in as little as 3 minutes with a no-obligation cash offer.
Estimated market value
$945,500
Get a cash offer in 3 minutes
Find out how much your home could sell for in as little as 3 minutes with a no-obligation cash offer.
Estimated market value
$945,500
