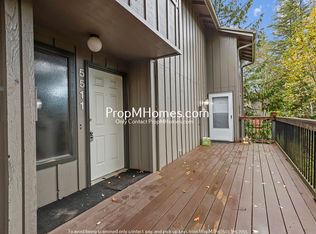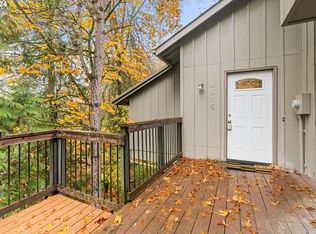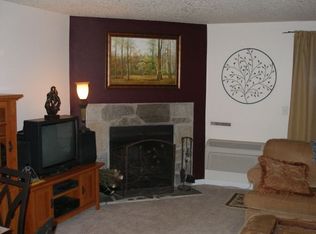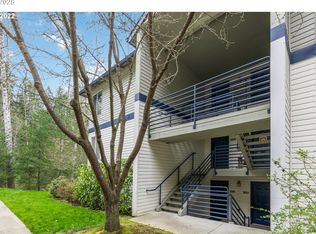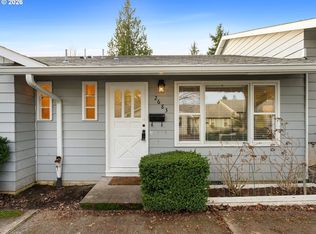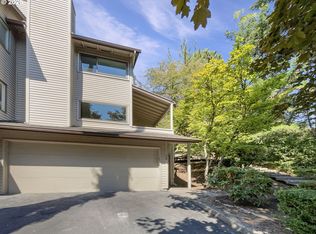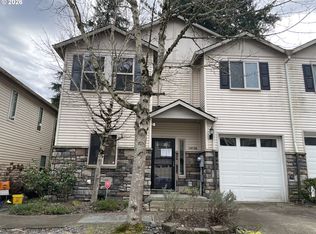Great townhouse with forested/greenspace feel all around, yet convenient for commutes to Portland or to Metro Westside. New cabinets in kitchen and new (not lived on!) carpet on the main and upper floors. New updates to exteriors underway by HOA. Improvements have already been made to this buildings with new stairs and expansive front composite decks. Great location as quick to get to Multnomah Village as well as Garden Home Districts. Shopping and popular restaurants & taverns within 5 minutes drive! [Home Energy Score = 6. HES Report at https://rpt.greenbuildingregistry.com/hes/OR10240037]
Active
$279,900
5513 SW Multnomah Blvd, Portland, OR 97219
2beds
1,130sqft
Est.:
Residential, Townhouse
Built in 1980
871.2 Square Feet Lot
$-- Zestimate®
$248/sqft
$550/mo HOA
What's special
New stairsExpansive front composite decksNew cabinets in kitchen
- 201 days |
- 783 |
- 16 |
Zillow last checked: 8 hours ago
Listing updated: December 31, 2025 at 05:32am
Listed by:
John Walsh 503-329-6735,
John L. Scott
Source: RMLS (OR),MLS#: 369925330
Tour with a local agent
Facts & features
Interior
Bedrooms & bathrooms
- Bedrooms: 2
- Bathrooms: 2
- Full bathrooms: 1
- Partial bathrooms: 1
- Main level bathrooms: 1
Rooms
- Room types: Bedroom 2, Dining Room, Family Room, Kitchen, Living Room, Primary Bedroom
Primary bedroom
- Features: Sliding Doors, Wallto Wall Carpet
- Level: Upper
- Area: 169
- Dimensions: 13 x 13
Bedroom 2
- Features: Wallto Wall Carpet
- Level: Upper
- Area: 143
- Dimensions: 13 x 11
Dining room
- Level: Main
- Area: 48
- Dimensions: 8 x 6
Kitchen
- Level: Main
- Area: 72
- Width: 8
Living room
- Features: Fireplace, Patio
- Level: Main
- Area: 180
- Dimensions: 15 x 12
Heating
- Baseboard, Fireplace(s)
Appliances
- Included: Dishwasher, Disposal, Free-Standing Range, Free-Standing Refrigerator, Washer/Dryer, Electric Water Heater, Tank Water Heater
- Laundry: Laundry Room
Features
- Flooring: Vinyl, Wall to Wall Carpet
- Doors: Sliding Doors
- Windows: Double Pane Windows, Vinyl Frames
- Basement: Crawl Space
- Number of fireplaces: 1
- Fireplace features: Wood Burning
Interior area
- Total structure area: 1,130
- Total interior livable area: 1,130 sqft
Property
Parking
- Total spaces: 1
- Parking features: Detached
- Garage spaces: 1
Features
- Levels: Two
- Stories: 2
- Patio & porch: Patio
Lot
- Size: 871.2 Square Feet
- Features: Gentle Sloping, SqFt 0K to 2999
Details
- Parcel number: R179557
Construction
Type & style
- Home type: Townhouse
- Property subtype: Residential, Townhouse
- Attached to another structure: Yes
Materials
- Wood Siding
- Roof: Composition
Condition
- Resale
- New construction: No
- Year built: 1980
Utilities & green energy
- Sewer: Public Sewer
- Water: Public
Community & HOA
HOA
- Has HOA: Yes
- Amenities included: Commons, Exterior Maintenance, Management, Sewer, Trash, Water
- HOA fee: $550 monthly
Location
- Region: Portland
Financial & listing details
- Price per square foot: $248/sqft
- Tax assessed value: $345,570
- Annual tax amount: $4,584
- Date on market: 7/15/2025
- Listing terms: Cash,Conventional,FHA,VA Loan
- Road surface type: Paved
Estimated market value
Not available
Estimated sales range
Not available
Not available
Price history
Price history
| Date | Event | Price |
|---|---|---|
| 7/17/2025 | Listed for sale | $279,900+59.9%$248/sqft |
Source: | ||
| 7/2/2018 | Sold | $175,000+122.1%$155/sqft |
Source: Public Record Report a problem | ||
| 12/23/1997 | Sold | $78,800$70/sqft |
Source: Public Record Report a problem | ||
Public tax history
Public tax history
| Year | Property taxes | Tax assessment |
|---|---|---|
| 2025 | $4,584 +3.7% | $170,300 +3% |
| 2024 | $4,420 +4% | $165,340 +3% |
| 2023 | $4,250 +2.2% | $160,530 +3% |
Find assessor info on the county website
BuyAbility℠ payment
Est. payment
$2,207/mo
Principal & interest
$1335
HOA Fees
$550
Other costs
$322
Climate risks
Neighborhood: Maplewood
Nearby schools
GreatSchools rating
- 10/10Maplewood Elementary SchoolGrades: K-5Distance: 0.3 mi
- 8/10Jackson Middle SchoolGrades: 6-8Distance: 1.7 mi
- 8/10Ida B. Wells-Barnett High SchoolGrades: 9-12Distance: 2.2 mi
Schools provided by the listing agent
- Elementary: Maplewood
- Middle: Jackson
- High: Ida B Wells
Source: RMLS (OR). This data may not be complete. We recommend contacting the local school district to confirm school assignments for this home.
- Loading
- Loading
