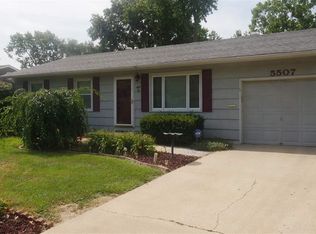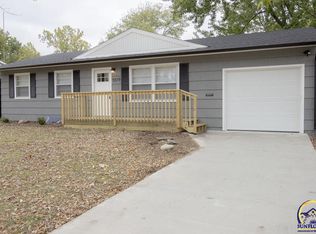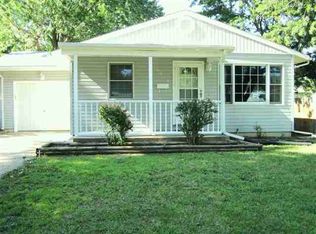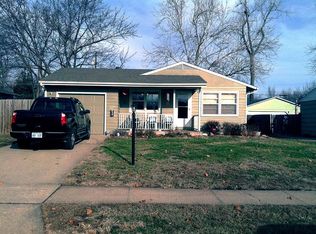Terrific rancher with a wonderful screened porch over looking large fenced yard. Recent updates include painting the Custom Woods kitchen cabinets, installing hardwood floors in kitchen, and 1.5 year old kitchen appliance package that remains. Washer/dryer is new and also stays. Formal dining off the kitchen. Windows have been updated in the past and have blinds inside the panes for easy care. Basement features a large multi-purpose Rec Room, bonus room and 3/4 bath.
This property is off market, which means it's not currently listed for sale or rent on Zillow. This may be different from what's available on other websites or public sources.




