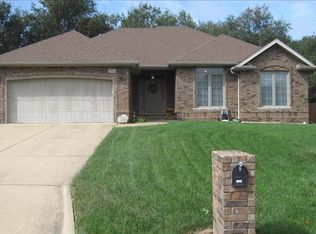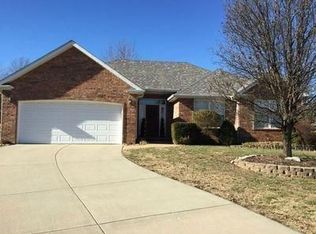Closed
Price Unknown
5513 S Maryland Avenue, Springfield, MO 65810
3beds
1,725sqft
Single Family Residence
Built in 1999
10,018.8 Square Feet Lot
$310,200 Zestimate®
$--/sqft
$1,815 Estimated rent
Home value
$310,200
$282,000 - $338,000
$1,815/mo
Zestimate® history
Loading...
Owner options
Explore your selling options
What's special
Fantastic 3-Bedroom, 2-Bathroom Home with Spacious Layout and Prime LocationDiscover your dream home in this beautifully constructed, 3-bedroom, 2-bathroom home, featuring an open floor plan perfect for modern living. With spacious bedrooms, including a master suite with not one, but two walk-in closets in the oversized bathroom, this home offers plenty of storage and comfort.Enjoy cozy evenings by the gas fireplace in the living room, which flows effortlessly into the heart of the home - an open kitchen and dining area, ideal for family gatherings and entertaining.Out back, you'll find beautiful landscaping and a versatile mancave/she-shed with electricity, providing a private space with endless possibilities - from a hobby room to a home office or a creative retreat.Located in a southside neighborhood with convenient access to local amenities, this home is the perfect blend of comfort, style, and practicality.Don't miss out on this incredible opportunity!
Zillow last checked: 8 hours ago
Listing updated: August 15, 2025 at 11:28am
Listed by:
Audrey E Spratt 417-527-6711,
Weichert, Realtors-The Griffin Company,
Travis Spratt 573-286-9570,
Weichert, Realtors-The Griffin Company
Bought with:
Shannon Cody, 2007024899
LPT Realty LLC
Source: SOMOMLS,MLS#: 60296659
Facts & features
Interior
Bedrooms & bathrooms
- Bedrooms: 3
- Bathrooms: 2
- Full bathrooms: 2
Heating
- Central, Natural Gas
Cooling
- Central Air, Ceiling Fan(s)
Appliances
- Included: Dishwasher, Gas Water Heater, Free-Standing Electric Oven, Dryer, Washer, Microwave, Refrigerator
- Laundry: Main Level, W/D Hookup
Features
- Tray Ceiling(s), Internet - Cable, Walk-In Closet(s), Walk-in Shower
- Flooring: Carpet, Vinyl, Tile
- Windows: Drapes, Blinds
- Has basement: No
- Attic: Pull Down Stairs
- Has fireplace: Yes
- Fireplace features: Gas
Interior area
- Total structure area: 1,725
- Total interior livable area: 1,725 sqft
- Finished area above ground: 1,725
- Finished area below ground: 0
Property
Parking
- Total spaces: 2
- Parking features: Driveway, Garage Faces Front, Garage Door Opener
- Attached garage spaces: 2
- Has uncovered spaces: Yes
Features
- Levels: One
- Stories: 1
- Patio & porch: Patio
- Exterior features: Rain Gutters, Cable Access
- Has spa: Yes
- Spa features: Bath
- Fencing: Partial,Wood
Lot
- Size: 10,018 sqft
- Features: Landscaped
Details
- Parcel number: 1824401123
Construction
Type & style
- Home type: SingleFamily
- Architectural style: Ranch
- Property subtype: Single Family Residence
Materials
- Foundation: Brick/Mortar, Crawl Space
- Roof: Composition
Condition
- Year built: 1999
Utilities & green energy
- Sewer: Public Sewer
- Water: Public
Community & neighborhood
Location
- Region: Springfield
- Subdivision: Oak Tree Place
Other
Other facts
- Listing terms: Cash,VA Loan,FHA,Conventional
- Road surface type: Asphalt, Concrete
Price history
| Date | Event | Price |
|---|---|---|
| 8/15/2025 | Sold | -- |
Source: | ||
| 6/10/2025 | Listed for sale | $320,000$186/sqft |
Source: | ||
Public tax history
| Year | Property taxes | Tax assessment |
|---|---|---|
| 2024 | $2,086 +0.5% | $37,660 |
| 2023 | $2,075 +12.6% | $37,660 +9.9% |
| 2022 | $1,842 +0% | $34,280 |
Find assessor info on the county website
Neighborhood: 65810
Nearby schools
GreatSchools rating
- 10/10Walt Disney Elementary SchoolGrades: K-5Distance: 1.9 mi
- 8/10Cherokee Middle SchoolGrades: 6-8Distance: 0.5 mi
- 8/10Kickapoo High SchoolGrades: 9-12Distance: 2.3 mi
Schools provided by the listing agent
- Elementary: SGF-Disney
- Middle: SGF-Cherokee
- High: SGF-Kickapoo
Source: SOMOMLS. This data may not be complete. We recommend contacting the local school district to confirm school assignments for this home.

